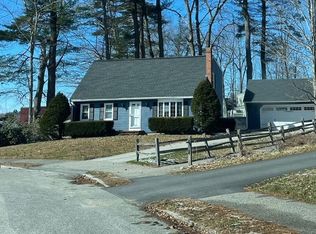Closed
$730,000
55 Sumac Street, Portland, ME 04103
4beds
2,500sqft
Single Family Residence
Built in 1973
0.25 Acres Lot
$743,500 Zestimate®
$292/sqft
$3,402 Estimated rent
Home value
$743,500
$699,000 - $796,000
$3,402/mo
Zestimate® history
Loading...
Owner options
Explore your selling options
What's special
Nestled in the highly desirable North Deering neighborhood on a quiet cul-de-sac, this charming 4-bedroom Gambrel offers the perfect blend of modern updates and classic appeal. The home features two bathrooms, a spacious 2-car garage with storage above, and a finished room ideal for an office or creative workspace.
Take advantage of outdoor living with a newly installed patio, a thriving pollinator garden, CedarWorks playset and a private, fenced-in backyard with a firepit—perfect for relaxation or play. Inside, the home boasts beautiful hardwood and tile floors, abundant natural light, and a freshly painted interior. Enjoy cooking in your kitchen with its granite counter-tops and brand new electric range. The upstairs bathroom has been upgraded with new fixtures, including a double sink. The recently paved driveway, updated windows, and new exterior siding enhance both curb appeal and durability.
Additional improvements include a new 3 unit heat pump, heat-pump hot water heater, updated electrical and plumbing in the finished basement, featuring a TC Hafford interior drain and a Triple Safe sump pump for peace of mind.
Outdoor enthusiasts will appreciate easy access to nearby trails, including Oak Nuts Park Trail and Pine Grove Trail. This home is also within walking distance of Northgate Plaza, offering convenience in a sought-after location.
Don't miss this opportunity to own a beautifully maintained and updated home in one of Portland's most desirable neighborhoods!
Zillow last checked: 8 hours ago
Listing updated: May 09, 2025 at 05:35pm
Listed by:
Keller Williams Realty 207-838-9366
Bought with:
Legacy Properties Sotheby's International Realty
Source: Maine Listings,MLS#: 1617705
Facts & features
Interior
Bedrooms & bathrooms
- Bedrooms: 4
- Bathrooms: 2
- Full bathrooms: 2
Bedroom 1
- Level: First
Bedroom 2
- Level: Second
Bedroom 3
- Level: Second
Bedroom 4
- Level: Second
Dining room
- Level: First
Family room
- Level: Basement
Kitchen
- Level: First
Laundry
- Level: Basement
Living room
- Level: First
Heating
- Heat Pump
Cooling
- Heat Pump
Appliances
- Included: Dishwasher, Microwave, Electric Range, Refrigerator
Features
- 1st Floor Bedroom, Bathtub, Shower, Storage
- Flooring: Carpet, Tile, Wood
- Doors: Storm Door(s)
- Windows: Double Pane Windows
- Basement: Bulkhead,Interior Entry,Finished,Full
- Has fireplace: No
Interior area
- Total structure area: 2,500
- Total interior livable area: 2,500 sqft
- Finished area above ground: 1,728
- Finished area below ground: 772
Property
Parking
- Total spaces: 2
- Parking features: Paved, 1 - 4 Spaces, Garage Door Opener, Detached, Storage
- Garage spaces: 2
Features
- Patio & porch: Patio
Lot
- Size: 0.25 Acres
- Features: Near Shopping, Neighborhood, Cul-De-Sac, Level, Open Lot, Sidewalks, Landscaped
Details
- Parcel number: PTLDM378BA044001
- Zoning: RN-1
- Other equipment: Cable
Construction
Type & style
- Home type: SingleFamily
- Architectural style: Dutch Colonial
- Property subtype: Single Family Residence
Materials
- Wood Frame, Vinyl Siding
- Roof: Shingle
Condition
- Year built: 1973
Utilities & green energy
- Electric: Circuit Breakers
- Sewer: Public Sewer
- Water: Public
Community & neighborhood
Security
- Security features: Air Radon Mitigation System
Location
- Region: Portland
Other
Other facts
- Road surface type: Paved
Price history
| Date | Event | Price |
|---|---|---|
| 5/9/2025 | Sold | $730,000+0%$292/sqft |
Source: | ||
| 4/8/2025 | Pending sale | $729,900$292/sqft |
Source: | ||
| 4/3/2025 | Listed for sale | $729,900+98.3%$292/sqft |
Source: | ||
| 4/13/2018 | Sold | $368,000+5.4%$147/sqft |
Source: | ||
| 2/22/2018 | Listed for sale | $349,000+11.9%$140/sqft |
Source: Keller Williams Realty #1338378 Report a problem | ||
Public tax history
| Year | Property taxes | Tax assessment |
|---|---|---|
| 2024 | $6,969 | $483,600 |
| 2023 | $6,969 +7.6% | $483,600 +1.6% |
| 2022 | $6,476 +12.8% | $475,800 +93.3% |
Find assessor info on the county website
Neighborhood: North Deering
Nearby schools
GreatSchools rating
- 7/10Harrison Lyseth Elementary SchoolGrades: PK-5Distance: 0.1 mi
- 4/10Lyman Moore Middle SchoolGrades: 6-8Distance: 0.2 mi
- 5/10Casco Bay High SchoolGrades: 9-12Distance: 1 mi
Get pre-qualified for a loan
At Zillow Home Loans, we can pre-qualify you in as little as 5 minutes with no impact to your credit score.An equal housing lender. NMLS #10287.
Sell with ease on Zillow
Get a Zillow Showcase℠ listing at no additional cost and you could sell for —faster.
$743,500
2% more+$14,870
With Zillow Showcase(estimated)$758,370
