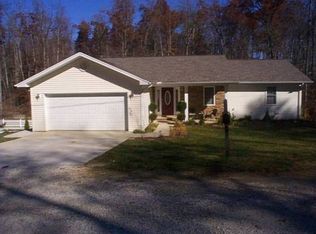Sold for $249,900 on 12/13/24
$249,900
55 Sugar Camp Rd, Morehead, KY 40351
3beds
1,560sqft
Single Family Residence
Built in 2004
1.65 Acres Lot
$256,000 Zestimate®
$160/sqft
$1,549 Estimated rent
Home value
$256,000
Estimated sales range
Not available
$1,549/mo
Zestimate® history
Loading...
Owner options
Explore your selling options
What's special
Your Perfect Sanctuary Awaits...Welcome to your future home! This stunning 3 bedroom, 2 bath residence offers comfort on a spacious 1.65+/- acre lot. Home features: New shingles to be installed, inviting front porch and back deck for outdoor relaxation. Bright and airy living room with vaulted ceilings. Kitchen has stainless steel appliances and abundant solid oak cabinets. Cozy dining area, perfect for family gatherings. Patio doors that open to the back deck, providing views of mature trees and nature. Additional highlights: Single-car garage. Impressive 40x32+/- detached garage with 2 oversized 10-foot garage doors for all your storage and mechanical needs, Bonus office space in the detached garage complete with a half bath. This home is perfect for those who crave space, style, and functionality! Don't miss your chance to make this dream house yours!
Zillow last checked: 8 hours ago
Listing updated: August 28, 2025 at 11:50pm
Listed by:
Cynthia Elam 606-776-0097,
All Star Real Estate, Inc.
Bought with:
Melissa Brown, 242851
Keller Williams Legacy Group
Source: Imagine MLS,MLS#: 24020763
Facts & features
Interior
Bedrooms & bathrooms
- Bedrooms: 3
- Bathrooms: 2
- Full bathrooms: 2
Primary bedroom
- Level: First
Bedroom 1
- Level: First
Bedroom 2
- Level: First
Bathroom 1
- Description: Full Bath
- Level: First
Bathroom 2
- Description: Full Bath
- Level: First
Dining room
- Level: First
Dining room
- Level: First
Kitchen
- Level: First
Living room
- Level: First
Living room
- Level: First
Utility room
- Level: First
Heating
- Electric, Heat Pump
Cooling
- Electric, Heat Pump
Appliances
- Included: Dishwasher, Refrigerator, Range
- Laundry: Electric Dryer Hookup, Washer Hookup
Features
- Entrance Foyer, Master Downstairs, Walk-In Closet(s), Ceiling Fan(s)
- Flooring: Hardwood, Tile
- Has basement: No
- Has fireplace: Yes
- Fireplace features: Free Standing, Masonry, Wood Burning
Interior area
- Total structure area: 1,560
- Total interior livable area: 1,560 sqft
- Finished area above ground: 1,560
- Finished area below ground: 0
Property
Parking
- Total spaces: 3
- Parking features: Attached Garage, Detached Garage, Driveway, Garage Door Opener
- Garage spaces: 3
- Has uncovered spaces: Yes
Features
- Levels: One
- Patio & porch: Deck, Patio
- Has view: Yes
- View description: Trees/Woods
Lot
- Size: 1.65 Acres
Details
- Parcel number: 02800 00 001.04
Construction
Type & style
- Home type: SingleFamily
- Architectural style: Ranch
- Property subtype: Single Family Residence
Materials
- Vinyl Siding
- Foundation: Block
- Roof: Shingle
Condition
- New construction: No
- Year built: 2004
Utilities & green energy
- Sewer: Septic Tank
- Water: Public
- Utilities for property: Electricity Connected, Water Connected
Community & neighborhood
Location
- Region: Morehead
- Subdivision: Rural
Price history
| Date | Event | Price |
|---|---|---|
| 12/13/2024 | Sold | $249,900$160/sqft |
Source: | ||
| 11/13/2024 | Contingent | $249,900$160/sqft |
Source: | ||
| 10/15/2024 | Price change | $249,900-10.7%$160/sqft |
Source: | ||
| 10/11/2024 | Price change | $279,900-6.5%$179/sqft |
Source: | ||
| 10/5/2024 | Price change | $299,500-4.9%$192/sqft |
Source: | ||
Public tax history
| Year | Property taxes | Tax assessment |
|---|---|---|
| 2022 | $1,205 -2.5% | $180,000 |
| 2021 | $1,236 +25.7% | $180,000 +65.1% |
| 2020 | $983 -1.1% | $109,000 |
Find assessor info on the county website
Neighborhood: 40351
Nearby schools
GreatSchools rating
- 5/10Tilden Hogge Elementary SchoolGrades: K-5Distance: 5.1 mi
- 4/10Rowan County Middle SchoolGrades: 6-8Distance: 4.2 mi
- 7/10Rowan County Senior High SchoolGrades: 9-12Distance: 4.4 mi
Schools provided by the listing agent
- Elementary: Tilden Hogge
- Middle: Rowan Co
- High: Rowan Co
Source: Imagine MLS. This data may not be complete. We recommend contacting the local school district to confirm school assignments for this home.

Get pre-qualified for a loan
At Zillow Home Loans, we can pre-qualify you in as little as 5 minutes with no impact to your credit score.An equal housing lender. NMLS #10287.
