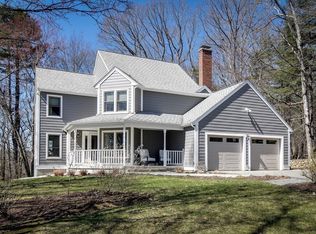Sold for $995,000
$995,000
55 Sudbury Rd, Ashland, MA 01721
4beds
2,258sqft
Single Family Residence
Built in 1991
0.7 Acres Lot
$1,007,200 Zestimate®
$441/sqft
$4,171 Estimated rent
Home value
$1,007,200
$937,000 - $1.09M
$4,171/mo
Zestimate® history
Loading...
Owner options
Explore your selling options
What's special
Farmhouse Colonial blends timeless charm with modern updates in a prime Ashland location. A vaulted family room with wood-burning fireplace opens to a renovated kitchen with quartz counters, white cabinetry, and a custom bar. Upstairs are three bedrooms with expansion potential over the garage, while the walk-out lower level offers a 4th bedroom with private entrance and unfinished flex space. Outdoor highlights include a screened porch, wrap-around farmer’s porch, fenced yard, and attached two-car garage. Conveniently located within walking distance to the commuter rail, Mill Pond, local brewery, Town Forest, Riverwalk Trail, and Ashland’s vibrant town center.
Zillow last checked: 8 hours ago
Listing updated: November 06, 2025 at 07:41am
Listed by:
Christine Norcross & Partners 781-929-4994,
William Raveis R.E. & Home Services 781-235-5000,
Melissa Sullivan 857-383-1687
Bought with:
Sirota Hudgins Team
Gibson Sotheby's International Realty
Source: MLS PIN,MLS#: 73431294
Facts & features
Interior
Bedrooms & bathrooms
- Bedrooms: 4
- Bathrooms: 3
- Full bathrooms: 2
- 1/2 bathrooms: 1
Primary bathroom
- Features: Yes
Heating
- Forced Air, Natural Gas
Cooling
- Central Air
Appliances
- Included: Range, Dishwasher, Refrigerator, Washer, Dryer
Features
- Flooring: Vinyl, Carpet, Hardwood
- Basement: Partially Finished,Walk-Out Access
- Number of fireplaces: 1
Interior area
- Total structure area: 2,258
- Total interior livable area: 2,258 sqft
- Finished area above ground: 2,058
- Finished area below ground: 200
Property
Parking
- Total spaces: 5
- Parking features: Attached, Off Street
- Attached garage spaces: 2
- Uncovered spaces: 3
Features
- Patio & porch: Porch, Patio, Covered
- Exterior features: Porch, Patio, Covered Patio/Deck, Hot Tub/Spa, Sprinkler System, Fenced Yard, Fruit Trees
- Has spa: Yes
- Spa features: Private
- Fencing: Fenced/Enclosed,Fenced
- Waterfront features: Lake/Pond, 1/10 to 3/10 To Beach, Beach Ownership(Public)
Lot
- Size: 0.70 Acres
- Features: Wooded, Gentle Sloping
Details
- Parcel number: 3292830
- Zoning: res
Construction
Type & style
- Home type: SingleFamily
- Architectural style: Colonial
- Property subtype: Single Family Residence
Materials
- Foundation: Concrete Perimeter
- Roof: Shingle
Condition
- Year built: 1991
Utilities & green energy
- Sewer: Public Sewer
- Water: Public
Community & neighborhood
Community
- Community features: Public Transportation, Shopping, Park
Location
- Region: Ashland
Price history
| Date | Event | Price |
|---|---|---|
| 10/20/2025 | Sold | $995,000+5%$441/sqft |
Source: MLS PIN #73431294 Report a problem | ||
| 9/21/2025 | Pending sale | $948,000$420/sqft |
Source: | ||
| 9/21/2025 | Contingent | $948,000$420/sqft |
Source: MLS PIN #73431294 Report a problem | ||
| 9/16/2025 | Listed for sale | $948,000+37.2%$420/sqft |
Source: MLS PIN #73431294 Report a problem | ||
| 12/4/2020 | Sold | $691,000+9.7%$306/sqft |
Source: Public Record Report a problem | ||
Public tax history
| Year | Property taxes | Tax assessment |
|---|---|---|
| 2025 | $11,069 +2.8% | $866,800 +6.6% |
| 2024 | $10,764 +8.5% | $813,000 +12.8% |
| 2023 | $9,921 -1.1% | $720,500 +14% |
Find assessor info on the county website
Neighborhood: 01721
Nearby schools
GreatSchools rating
- 6/10David Mindess Elementary SchoolGrades: 3-5Distance: 0.6 mi
- 8/10Ashland Middle SchoolGrades: 6-8Distance: 1 mi
- 9/10Ashland High SchoolGrades: 9-12Distance: 1.4 mi
Get a cash offer in 3 minutes
Find out how much your home could sell for in as little as 3 minutes with a no-obligation cash offer.
Estimated market value$1,007,200
Get a cash offer in 3 minutes
Find out how much your home could sell for in as little as 3 minutes with a no-obligation cash offer.
Estimated market value
$1,007,200
