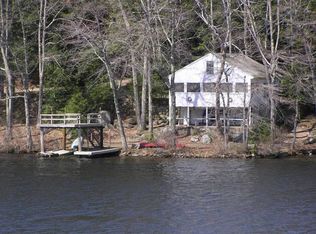Meredith, NH 03253- This Lake Winnisquam home on 11+ acres of land will sell to the first buyer that comes in with the most reasonable offer. And furthermore, there is an abutting 10+/- acre parcel that the seller has just expressed he will offer to the buyer of this property at a REALLY GREAT VALUE. The time is now??? So, are you the right buyer? Great views, great privacy, 100+/- feet beautiful frontage, a nice dock all adding up to much FUN on the lake. The home is positioned high on the hill giving you most spectacular views looking south down the lake offering you added value as you enjoy the spacious waterside deck. If you are looking for spacious home to share with a lot of people, this home could be perfect for you. The master bedroom suite is on the main level with the other three (3) bedrooms upstairs. Also on the first level is a large open concept kitchen/dining/living area with access to the open waterfront deck and the hot tub room. The lower level is set up for you to relax and enjoy playing pool, tossing the cards, listening to music, etc. Because you sit up overlooking the lake, there are some stairs to get down to the water, perfect for you to meet the goals of your Fitbit. This Meredith waterfront home is ready for you to use this summer, so let???s plan a tour for you to view.
This property is off market, which means it's not currently listed for sale or rent on Zillow. This may be different from what's available on other websites or public sources.
