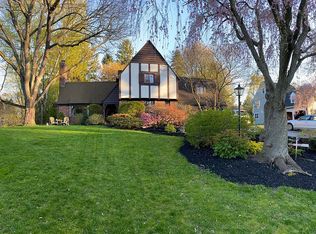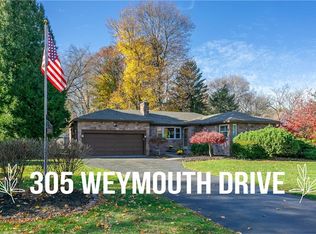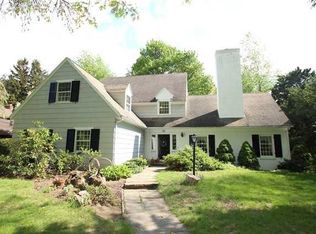HURRY, here is another chance to own original family home. 1st Time Available. designed & built by owner's father for family with loving care in every detail along with the finest materials. NOTICE UPON ENTRY the solid wood door with leaded glass sidelites and repeated in the arch above. The ceramic tile floor is accented with inlaid medallion tiles. Curved stairs leading to 2nd flr. Many rooms are highlighted w/ crown molding, built-in shelves, & cabinets. Built-ins cabinets & shelves will cause a WOW! Arched doorways in most entries & 2 or more windows in most rooms. Hdwd. floors - 1st flr. refinished & on 2nd flr. they shine. Rich Redwood Panels in den / 4th bdrm. Garage w/water faucet & side dr. to yd... Near Ellison Pk. & Corbett's Glen. OPEN Sat & Sun (6.15 & 16) 1:30 to 4:30.
This property is off market, which means it's not currently listed for sale or rent on Zillow. This may be different from what's available on other websites or public sources.


