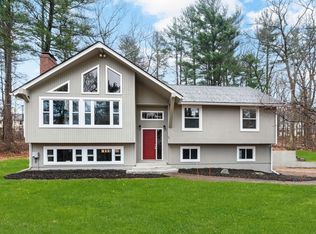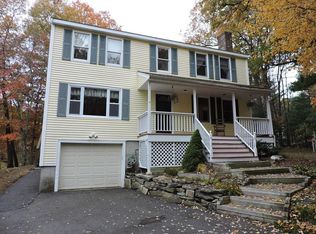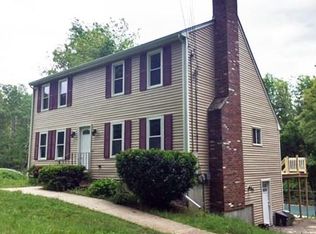Sold for $525,000
$525,000
55 Stone School Rd, Sutton, MA 01590
4beds
1,788sqft
Single Family Residence
Built in 1970
1.06 Acres Lot
$633,100 Zestimate®
$294/sqft
$3,215 Estimated rent
Home value
$633,100
$582,000 - $690,000
$3,215/mo
Zestimate® history
Loading...
Owner options
Explore your selling options
What's special
OFFERS ARE DUE TUESDAY AT 9:45 AM. Nestled in a serene, lush setting, this Cape-style home offers comfort and charm. The primary bedroom has its own private bathroom. The beautifully landscaped lot, surrounded by mature trees, features an expansive yard perfect for outdoor activities on the patio and a children's swing set. The bonus room is bright and airy, boasting a wooden ceiling with exposed beams, large windows, and a scenic backyard. It connects seamlessly to the eat-in kitchen area through sliding glass doors, enhancing the home's open feel. The spacious kitchen is equipped with ample cabinetry and an island with seating. Warm wood tones and tile flooring create a welcoming environment. The new septic is designed for three bedrooms; however, the first-floor room currently used as a den has a closet that could be used as a bedroom/home office. The garage protects your vehicle from the elements. Don’t miss the chance to make this delightful residence your own!
Zillow last checked: 8 hours ago
Listing updated: July 25, 2024 at 02:05pm
Listed by:
Miller Real Estate Group 508-523-8033,
Century 21 North East 508-365-4056,
John Miller 508-523-8033
Bought with:
Maggie Slavet
RE/MAX Beacon
Source: MLS PIN,MLS#: 73245656
Facts & features
Interior
Bedrooms & bathrooms
- Bedrooms: 4
- Bathrooms: 3
- Full bathrooms: 2
- 1/2 bathrooms: 1
Primary bedroom
- Features: Bathroom - Full, Walk-In Closet(s), Flooring - Hardwood, Dressing Room, Closet - Double
- Level: Second
Bedroom 2
- Features: Vaulted Ceiling(s), Closet, Flooring - Hardwood, Window(s) - Picture, Lighting - Pendant
- Level: Second
Bedroom 3
- Features: Closet, Flooring - Hardwood, Lighting - Overhead
- Level: Second
Primary bathroom
- Features: Yes
Bathroom 1
- Features: Bathroom - Half, Cabinets - Upgraded, Lighting - Sconce
- Level: First
Bathroom 2
- Features: Bathroom - Full, Bathroom - With Tub & Shower, Cabinets - Upgraded
- Level: Second
Bathroom 3
- Features: Bathroom - Full, Bathroom - With Tub & Shower, Lighting - Pendant
- Level: Second
Dining room
- Features: Flooring - Hardwood, Recessed Lighting
- Level: First
Kitchen
- Features: Flooring - Stone/Ceramic Tile, Dining Area, Kitchen Island, Breakfast Bar / Nook, Open Floorplan, Recessed Lighting
- Level: First
Living room
- Features: Flooring - Hardwood, Window(s) - Bay/Bow/Box
- Level: First
Office
- Features: Closet, Flooring - Hardwood, Window(s) - Picture
- Level: First
Heating
- Electric, Fireplace
Cooling
- None
Appliances
- Included: Electric Water Heater, Water Heater, Range, Dishwasher, Microwave, Refrigerator
- Laundry: Electric Dryer Hookup, Washer Hookup, In Basement
Features
- Cathedral Ceiling(s), Ceiling Fan(s), Lighting - Overhead, Closet, Bonus Room, Home Office, Play Room
- Flooring: Hardwood, Flooring - Wall to Wall Carpet, Flooring - Hardwood
- Windows: Picture
- Basement: Full,Partially Finished,Walk-Out Access,Interior Entry,Garage Access,Concrete
- Number of fireplaces: 1
- Fireplace features: Living Room
Interior area
- Total structure area: 1,788
- Total interior livable area: 1,788 sqft
Property
Parking
- Total spaces: 7
- Parking features: Under, Garage Door Opener, Paved Drive, Off Street, Paved
- Attached garage spaces: 1
- Uncovered spaces: 6
Features
- Patio & porch: Porch - Enclosed, Patio
- Exterior features: Porch - Enclosed, Patio
Lot
- Size: 1.06 Acres
- Features: Gentle Sloping
Details
- Parcel number: M:0011 P:75,3795308
- Zoning: R1
Construction
Type & style
- Home type: SingleFamily
- Architectural style: Cape
- Property subtype: Single Family Residence
Materials
- Frame
- Foundation: Concrete Perimeter
- Roof: Shingle
Condition
- Year built: 1970
Utilities & green energy
- Electric: Circuit Breakers
- Sewer: Private Sewer, Other
- Water: Public
- Utilities for property: for Electric Range, for Electric Dryer, Washer Hookup
Community & neighborhood
Community
- Community features: Shopping, Park, Golf, Highway Access, House of Worship, Public School
Location
- Region: Sutton
Other
Other facts
- Road surface type: Paved
Price history
| Date | Event | Price |
|---|---|---|
| 7/22/2024 | Sold | $525,000$294/sqft |
Source: MLS PIN #73245656 Report a problem | ||
| 6/5/2024 | Contingent | $525,000$294/sqft |
Source: MLS PIN #73245656 Report a problem | ||
| 5/31/2024 | Listed for sale | $525,000$294/sqft |
Source: MLS PIN #73245656 Report a problem | ||
Public tax history
| Year | Property taxes | Tax assessment |
|---|---|---|
| 2025 | $5,865 +1.8% | $470,700 +5.3% |
| 2024 | $5,761 +7.3% | $446,900 +17.2% |
| 2023 | $5,370 +1.5% | $381,400 +11.8% |
Find assessor info on the county website
Neighborhood: 01590
Nearby schools
GreatSchools rating
- NASutton Early LearningGrades: PK-2Distance: 2.8 mi
- 6/10Sutton Middle SchoolGrades: 6-8Distance: 2.8 mi
- 9/10Sutton High SchoolGrades: 9-12Distance: 2.9 mi
Schools provided by the listing agent
- Elementary: Sutton Elem
- Middle: Sutton Memorial
- High: Sutton High
Source: MLS PIN. This data may not be complete. We recommend contacting the local school district to confirm school assignments for this home.
Get a cash offer in 3 minutes
Find out how much your home could sell for in as little as 3 minutes with a no-obligation cash offer.
Estimated market value$633,100
Get a cash offer in 3 minutes
Find out how much your home could sell for in as little as 3 minutes with a no-obligation cash offer.
Estimated market value
$633,100


