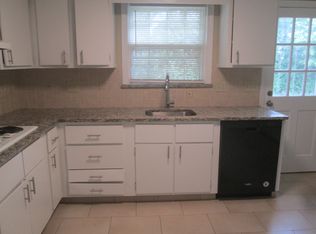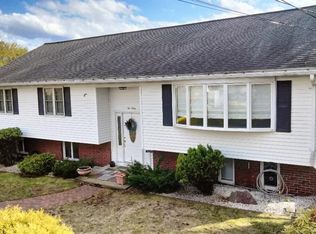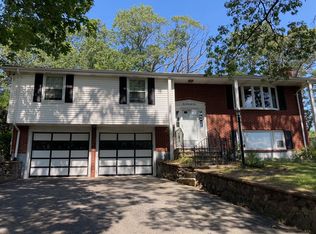Lovingly maintained by the same family for over 50 years, this raised ranch is nestled on a quiet street in desirable Morningside. It sits on an amazing 10,000+ sq ft corner lot with mature plantings/perennials for the avid gardener & 2 patios & decks. The formal living room with fireplace is open to the dining room. The kitchen has lots of cabinets & leads to an oversized heated sun/family room/home office or screened-in dining overlooking the lush landscaping. There are 3 large bedrooms & a full bath. The lower level (with full windows) has a 4th bedroom/family room/home office, open entry foyer, & half bath (room to make it a full bath) great for in-law or nanny. There is also a large walk-out basement & 1 car garage. Hardwood floors, central air & many updates throughout the years make this a special offering. All this is close to the award winning Stratton school, public transport to Cambridge/Boston & all major routes.** Open houses: Fri 12-1pm, Sat & Sun 12:30-2pm (Aug 21/22/23)
This property is off market, which means it's not currently listed for sale or rent on Zillow. This may be different from what's available on other websites or public sources.


