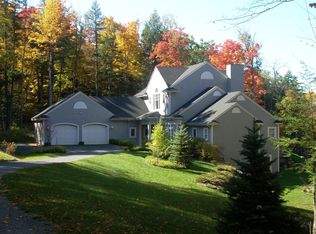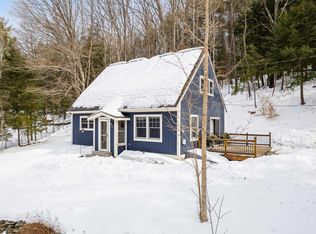Closed
Listed by:
Shane MacDonald,
Coldwell Banker LIFESTYLES - Hanover Cell:603-252-6757
Bought with: Coldwell Banker LIFESTYLES - Hanover
$385,000
55 Stevens Road, Hanover, NH 03755
2beds
1,542sqft
Single Family Residence
Built in 1961
1.96 Acres Lot
$397,100 Zestimate®
$250/sqft
$3,254 Estimated rent
Home value
$397,100
$345,000 - $457,000
$3,254/mo
Zestimate® history
Loading...
Owner options
Explore your selling options
What's special
Built in 1961 this Cape style Brick home sits on almost 2 acres with possible views west. In the family for over 63 years this 2 bedroom, 1 bath has the original custom cabinets made with lumber from the Hayes farm in Etna. The home is surrounded with flower gardens, peach tree, raspberries, apple tree and space for vegetable gardens. New Submersible water pump in 2023, hot water heater in 2020, town sewer and newer oil tank are just a few of the mechanical updates, along with a double fireplace. The sloping lot would allow clearing to provide more light for westerly sunsets. Close to Dartmouth and DHMC, great location with unlimited potential.
Zillow last checked: 8 hours ago
Listing updated: January 21, 2025 at 06:12am
Listed by:
Shane MacDonald,
Coldwell Banker LIFESTYLES - Hanover Cell:603-252-6757
Bought with:
Shane MacDonald
Coldwell Banker LIFESTYLES - Hanover
Source: PrimeMLS,MLS#: 5016772
Facts & features
Interior
Bedrooms & bathrooms
- Bedrooms: 2
- Bathrooms: 2
- Full bathrooms: 1
- 1/4 bathrooms: 1
Heating
- Oil, Forced Air
Cooling
- None
Appliances
- Included: Dishwasher, Dryer, Electric Range, Refrigerator, Washer
Features
- Flooring: Carpet, Laminate
- Basement: Concrete Floor,Daylight,Partially Finished,Walk-Out Access
- Has fireplace: Yes
- Fireplace features: Wood Burning
Interior area
- Total structure area: 2,188
- Total interior livable area: 1,542 sqft
- Finished area above ground: 1,092
- Finished area below ground: 450
Property
Parking
- Total spaces: 2
- Parking features: Paved
- Garage spaces: 2
Features
- Levels: One and One Half
- Stories: 1
- Exterior features: Deck, Storage
Lot
- Size: 1.96 Acres
- Features: Country Setting, Sloped, Wooded
Details
- Parcel number: HNOVM002B014L001
- Zoning description: Res
Construction
Type & style
- Home type: SingleFamily
- Architectural style: Cape
- Property subtype: Single Family Residence
Materials
- Brick Exterior
- Foundation: Concrete
- Roof: Asphalt Shingle
Condition
- New construction: No
- Year built: 1961
Utilities & green energy
- Electric: Circuit Breakers
- Sewer: Public Sewer
- Utilities for property: Cable
Community & neighborhood
Location
- Region: Hanover
Price history
| Date | Event | Price |
|---|---|---|
| 1/17/2025 | Sold | $385,000-16.1%$250/sqft |
Source: | ||
| 12/30/2024 | Contingent | $459,000$298/sqft |
Source: | ||
| 11/25/2024 | Price change | $459,000-8%$298/sqft |
Source: | ||
| 10/29/2024 | Price change | $499,000-5.3%$324/sqft |
Source: | ||
| 10/1/2024 | Listed for sale | $527,000$342/sqft |
Source: | ||
Public tax history
| Year | Property taxes | Tax assessment |
|---|---|---|
| 2024 | $8,360 +3.9% | $437,700 |
| 2023 | $8,045 +4.1% | $437,700 |
| 2022 | $7,725 -3% | $437,700 |
Find assessor info on the county website
Neighborhood: 03755
Nearby schools
GreatSchools rating
- 9/10Bernice A. Ray SchoolGrades: K-5Distance: 3.4 mi
- 8/10Frances C. Richmond SchoolGrades: 6-8Distance: 3.6 mi
- 9/10Hanover High SchoolGrades: 9-12Distance: 3.1 mi
Get pre-qualified for a loan
At Zillow Home Loans, we can pre-qualify you in as little as 5 minutes with no impact to your credit score.An equal housing lender. NMLS #10287.

