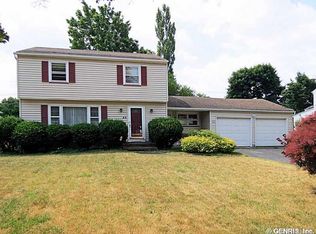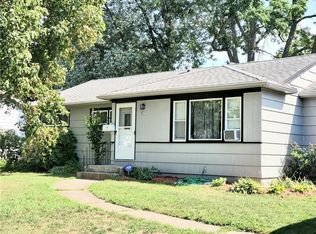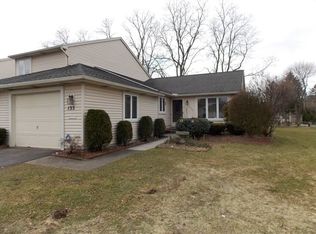Closed
$255,050
55 Stanridge Ct, Rochester, NY 14617
3beds
1,500sqft
Single Family Residence
Built in 1959
0.25 Acres Lot
$242,800 Zestimate®
$170/sqft
$2,284 Estimated rent
Home value
$242,800
$226,000 - $262,000
$2,284/mo
Zestimate® history
Loading...
Owner options
Explore your selling options
What's special
Get Ready To Stretch Out & Relax In This Roomy Ranch! Big, Bright, & Open Living Room, Terrific Eat In Kitchen With Ample Cabinet & Counter Space and All Appliances Included! Relaxing 1st Floor Family Room also Makes For a Great Formal Dining Area to Entertain Family & Friends! Convenient 1st Floor Powder Room! Hardwood Floors! NEW Pace Energy Efficient Vinyl Thermal Pane Windows 2008! NEW Roof 2013! NEW Vinyl Siding 2013! NEW Furnace & Central A/C 2009, NEW Water Heater 2008! Terrific Back Yard Deck & Fully Fenced Yard Is Perfect for Pets & Play! HUGE 2 1/2 Car Garage with Extra Storage/Workshop Space! HURRY! You're Going To LOVE Calling This House "HOME!" Delayed Negotiation Until Monday July 15th 3:00pm
Zillow last checked: 8 hours ago
Listing updated: September 15, 2024 at 05:28am
Listed by:
G. Harlan Furbush 585-739-9409,
Keller Williams Realty Greater Rochester
Bought with:
Kimberly Graus, 10301216414
Howard Hanna
Source: NYSAMLSs,MLS#: R1550108 Originating MLS: Rochester
Originating MLS: Rochester
Facts & features
Interior
Bedrooms & bathrooms
- Bedrooms: 3
- Bathrooms: 2
- Full bathrooms: 1
- 1/2 bathrooms: 1
- Main level bathrooms: 2
- Main level bedrooms: 3
Heating
- Gas, Forced Air
Cooling
- Central Air
Appliances
- Included: Dryer, Dishwasher, Free-Standing Range, Disposal, Gas Water Heater, Microwave, Oven, Refrigerator, Washer
- Laundry: In Basement
Features
- Separate/Formal Dining Room, Eat-in Kitchen, Separate/Formal Living Room, Bedroom on Main Level, Main Level Primary
- Flooring: Carpet, Hardwood, Laminate, Varies
- Windows: Thermal Windows
- Basement: Full,Partially Finished
- Has fireplace: No
Interior area
- Total structure area: 1,500
- Total interior livable area: 1,500 sqft
Property
Parking
- Total spaces: 2.5
- Parking features: Attached, Electricity, Garage, Storage, Driveway, Garage Door Opener
- Attached garage spaces: 2.5
Features
- Levels: One
- Stories: 1
- Patio & porch: Deck
- Exterior features: Blacktop Driveway, Deck, Fully Fenced
- Fencing: Full
Lot
- Size: 0.25 Acres
- Dimensions: 90 x 121
- Features: Rectangular, Rectangular Lot, Residential Lot
Details
- Parcel number: 2634000910700001047000
- Special conditions: Standard
Construction
Type & style
- Home type: SingleFamily
- Architectural style: Ranch
- Property subtype: Single Family Residence
Materials
- Vinyl Siding, Copper Plumbing
- Foundation: Block
- Roof: Asphalt,Shingle
Condition
- Resale
- Year built: 1959
Utilities & green energy
- Electric: Circuit Breakers
- Sewer: Connected
- Water: Connected, Public
- Utilities for property: Cable Available, High Speed Internet Available, Sewer Connected, Water Connected
Community & neighborhood
Location
- Region: Rochester
- Subdivision: Angora Heights Add 02
Other
Other facts
- Listing terms: Conventional,FHA,VA Loan
Price history
| Date | Event | Price |
|---|---|---|
| 9/5/2024 | Sold | $255,050+45.8%$170/sqft |
Source: | ||
| 7/16/2024 | Pending sale | $174,900$117/sqft |
Source: | ||
| 7/10/2024 | Listed for sale | $174,900+60.6%$117/sqft |
Source: | ||
| 1/10/2007 | Sold | $108,900+32.8%$73/sqft |
Source: Public Record Report a problem | ||
| 7/26/1999 | Sold | $82,000$55/sqft |
Source: Public Record Report a problem | ||
Public tax history
| Year | Property taxes | Tax assessment |
|---|---|---|
| 2024 | -- | $164,000 |
| 2023 | -- | $164,000 +36% |
| 2022 | -- | $120,600 |
Find assessor info on the county website
Neighborhood: 14617
Nearby schools
GreatSchools rating
- 9/10Brookview SchoolGrades: K-3Distance: 0.3 mi
- 6/10Dake Junior High SchoolGrades: 7-8Distance: 1.2 mi
- 8/10Irondequoit High SchoolGrades: 9-12Distance: 1.2 mi
Schools provided by the listing agent
- District: West Irondequoit
Source: NYSAMLSs. This data may not be complete. We recommend contacting the local school district to confirm school assignments for this home.


