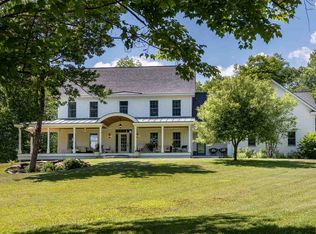This meticulous & well cared for home welcomes your family and friends with it's stately front porch designed by Anne Wilson in 2017. The main level is a terrific place for entertaining with large open rooms, 9' ceilings, radiant heat, crown moldings, an abundance of windows and natural light, fireplace, and lovely oak flooring throughout. Open the french doors to a comfortable private deck surrounded by the peace and quiet of the forest. Relax in the 3 season porch overlooking the private backyard. The well appointed, large, sunny cook's kitchen with separate butler's pantry, stainless steel appliances and granite countertops, will surely please the most seasoned chef. Enjoy casual dining around the generous kitchen island or choose the inviting formal dinning room. On the second floor, you will find 4 spacious sun filled bedrooms including 2 masters with en suite bathrooms. The first master suite features a sitting room, gas fireplace & large walk in closet. The second master suite features a soaker whirlpool jacuzzi style tub and is perfect for guests, in-laws, au pair, etc. A bright & cheery office is enhanced by it's dynamic bank of windows and gleaming hardwood floors. Above all of this, there is a large exercise room with tree top views and ample attic space for storage.
This property is off market, which means it's not currently listed for sale or rent on Zillow. This may be different from what's available on other websites or public sources.
