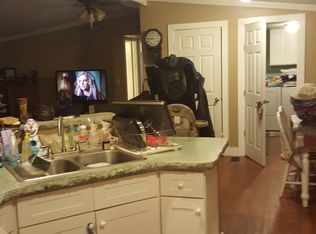Sold for $197,000 on 10/10/24
$197,000
55 Spruce Swamp Rd, Beach Lake, PA 18405
4beds
2,285sqft
Single Family Residence, Manufactured Home
Built in 1989
1.09 Acres Lot
$219,500 Zestimate®
$86/sqft
$1,939 Estimated rent
Home value
$219,500
$173,000 - $279,000
$1,939/mo
Zestimate® history
Loading...
Owner options
Explore your selling options
What's special
ESTATE SALE - MANUFACTURED HOME WITH ADDITION - Nestled on a beautiful acre only minutes to Beach Lake, Honesdale and Narrowsburg, NY. Talk about space?? All on the same level!! 4 bedrooms, 3 full baths, Living room/Dining combo, Family room, Kitchen, Wet bar, Laundry-Mud room, walk in storage closet and so much more. Basement area (unfinished) under custom addition. Central AC is a plus as well! Would make a great vacation/2nd home but designed for primary residence as well! Needs some TLC, but worth the effort!
Zillow last checked: 12 hours ago
Listing updated: October 11, 2024 at 06:47am
Listed by:
Robert J Carmody 570-253-9566,
RE/MAX WAYNE
Bought with:
Kimberly Stevens, RB068829
Berkshire Hathaway HomeServices Pocono Real Estate LV
Source: PWAR,MLS#: PW241966
Facts & features
Interior
Bedrooms & bathrooms
- Bedrooms: 4
- Bathrooms: 3
- Full bathrooms: 3
Primary bedroom
- Area: 213.36
- Dimensions: 12.7 x 16.8
Bedroom 2
- Area: 129.71
- Dimensions: 11.9 x 10.9
Bedroom 3
- Area: 178.8
- Dimensions: 12 x 14.9
Bedroom 4
- Area: 179.8
- Dimensions: 14.5 x 12.4
Primary bathroom
- Area: 127.71
- Dimensions: 9.9 x 12.9
Bathroom 2
- Area: 44
- Dimensions: 8.8 x 5
Bathroom 3
- Area: 36
- Dimensions: 4.5 x 8
Family room
- Area: 244.92
- Dimensions: 15.6 x 15.7
Kitchen
- Area: 155.76
- Dimensions: 13.2 x 11.8
Laundry
- Area: 41.18
- Dimensions: 5.8 x 7.1
Living room
- Area: 419.19
- Dimensions: 26.7 x 15.7
Other
- Description: Wet Bar area
- Area: 30.78
- Dimensions: 5.7 x 5.4
Other
- Description: Walk In Closet
- Area: 56.96
- Dimensions: 8.9 x 6.4
Heating
- Baseboard, Wood, Oil, Forced Air, Electric
Cooling
- Central Air, Ceiling Fan(s)
Appliances
- Included: Dryer, Water Heater, Washer, Refrigerator, Gas Range, Gas Oven, Dishwasher
- Laundry: See Remarks, Laundry Room
Features
- Ceiling Fan(s), Wet Bar, Storage
- Flooring: Carpet, Linoleum
- Basement: Unfinished
- Has fireplace: Yes
- Fireplace features: Family Room, Wood Burning Stove, Living Room
Interior area
- Total structure area: 2,285
- Total interior livable area: 2,285 sqft
- Finished area above ground: 2,285
- Finished area below ground: 0
Property
Parking
- Total spaces: 2
- Parking features: Asphalt, Driveway
- Garage spaces: 2
- Has uncovered spaces: Yes
Features
- Levels: One
- Stories: 1
- Pool features: Above Ground
- Has view: Yes
- View description: Meadow
- Body of water: None
Lot
- Size: 1.09 Acres
- Features: Back Yard, Front Yard, Few Trees
Details
- Additional structures: Garage(s), Shed(s)
- Parcel number: 07000100002
- Zoning: Yes
- Zoning description: Residential
- Other equipment: Dehumidifier
Construction
Type & style
- Home type: MobileManufactured
- Architectural style: Ranch
- Property subtype: Single Family Residence, Manufactured Home
Materials
- Foundation: Block, Slab, Pillar/Post/Pier
- Roof: Asphalt
Condition
- New construction: No
- Year built: 1989
Utilities & green energy
- Electric: 200 or Less Amp Service
- Water: Shared Well, Comm Central
- Utilities for property: Electricity Connected, Propane
Community & neighborhood
Location
- Region: Beach Lake
- Subdivision: None
Other
Other facts
- Road surface type: Paved
Price history
| Date | Event | Price |
|---|---|---|
| 10/10/2024 | Sold | $197,000-1.5%$86/sqft |
Source: | ||
| 7/10/2024 | Pending sale | $199,900$87/sqft |
Source: | ||
| 7/2/2024 | Listed for sale | $199,900$87/sqft |
Source: | ||
Public tax history
| Year | Property taxes | Tax assessment |
|---|---|---|
| 2025 | $3,247 +3% | $184,100 |
| 2024 | $3,152 | $184,100 |
| 2023 | $3,152 +16.8% | $184,100 +79.3% |
Find assessor info on the county website
Neighborhood: 18405
Nearby schools
GreatSchools rating
- 7/10Damascus Area SchoolGrades: PK-8Distance: 3.1 mi
- 8/10Honesdale High SchoolGrades: 9-12Distance: 11.1 mi
Sell for more on Zillow
Get a free Zillow Showcase℠ listing and you could sell for .
$219,500
2% more+ $4,390
With Zillow Showcase(estimated)
$223,890