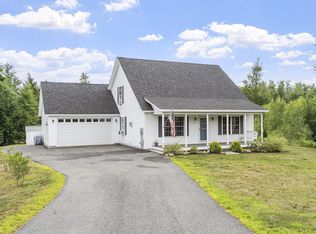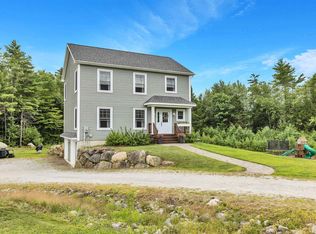Closed
Listed by:
Matthew Despres,
Keller Williams Realty-Metropolitan 603-232-8282
Bought with: Keller Williams Realty-Metropolitan
$689,000
55 Spruce Ridge Drive, Dublin, NH 03444
3beds
2,040sqft
Farm
Built in 2021
2.32 Acres Lot
$707,200 Zestimate®
$338/sqft
$3,586 Estimated rent
Home value
$707,200
$523,000 - $962,000
$3,586/mo
Zestimate® history
Loading...
Owner options
Explore your selling options
What's special
Set on 2.3 scenic acres in the heart of the Monadnock region, this pristine three bedroom, farmhouse-style colonial is just 3 years young. Located on a private cul-de-sac road in charming Dublin, NH, it offers the perfect blend of modern convenience and country charm. The inviting primary suite features a custom tile shower, while the beautifully designed kitchen boasts quartz countertops, a center island with a dishwasher, and a farmhouse sink. The sunlit dining area opens to a spacious deck, and the cozy living room features a hearth with a zero-clearance wood-burning stove insert. A walk-in pantry/entry closet combo sits off the side entrance, which connects to the oversized, fully insulated garage via a covered walkway. The garage offers 11’ ceilings, 100-amp service, and a 50-amp welder outlet. Conveniences include first-floor laundry, central AC, a whole-house 22kw on demand back up generator, a whole-house surge protector, and a water softener system. The finished and heated 10’ x 16’ walk-out basement room provides extra space for an office, gym, or creative retreat. Double doors lead out to the spacious backyard. This exceptional home is a rare find in a sought-after location, don’t miss out on this extraordinary opportunity! Delayed showings until Open House on Saturday 2/8/25 from 10:00 am - 1:00 pm.
Zillow last checked: 8 hours ago
Listing updated: March 24, 2025 at 10:33am
Listed by:
Matthew Despres,
Keller Williams Realty-Metropolitan 603-232-8282
Bought with:
Matthew Despres
Keller Williams Realty-Metropolitan
Source: PrimeMLS,MLS#: 5028340
Facts & features
Interior
Bedrooms & bathrooms
- Bedrooms: 3
- Bathrooms: 3
- Full bathrooms: 1
- 3/4 bathrooms: 1
- 1/2 bathrooms: 1
Heating
- Forced Air
Cooling
- Central Air
Appliances
- Included: Dishwasher, Microwave, Gas Range, Refrigerator, Electric Water Heater
- Laundry: 1st Floor Laundry
Features
- Dining Area, Hearth, Kitchen Island, Kitchen/Dining, Primary BR w/ BA, Natural Light, Walk-in Pantry
- Flooring: Ceramic Tile, Vinyl Plank
- Basement: Concrete,Partially Finished,Walk-Out Access
- Fireplace features: Wood Stove Insert
Interior area
- Total structure area: 2,876
- Total interior livable area: 2,040 sqft
- Finished area above ground: 1,880
- Finished area below ground: 160
Property
Parking
- Total spaces: 2
- Parking features: Crushed Stone
- Garage spaces: 2
Features
- Levels: Two
- Stories: 2
- Patio & porch: Covered Porch
- Exterior features: Deck, Shed
Lot
- Size: 2.32 Acres
- Features: Level, Subdivided
Details
- Parcel number: DUBLM00008B000050L000005
- Zoning description: Residential
- Other equipment: Standby Generator
Construction
Type & style
- Home type: SingleFamily
- Architectural style: Colonial
- Property subtype: Farm
Materials
- Wood Frame, Vinyl Siding
- Foundation: Concrete
- Roof: Architectural Shingle
Condition
- New construction: No
- Year built: 2021
Utilities & green energy
- Electric: 200+ Amp Service, 220 Plug, Circuit Breakers, Generator, Generator Ready, Underground
- Sewer: 1500+ Gallon, Leach Field, Private Sewer, Septic Tank
- Utilities for property: Cable Available, Propane, Phone Available, Underground Utilities
Community & neighborhood
Location
- Region: Dublin
Other
Other facts
- Road surface type: Paved
Price history
| Date | Event | Price |
|---|---|---|
| 3/24/2025 | Sold | $689,000$338/sqft |
Source: | ||
| 2/10/2025 | Contingent | $689,000$338/sqft |
Source: | ||
| 2/3/2025 | Listed for sale | $689,000+66.7%$338/sqft |
Source: | ||
| 9/24/2021 | Sold | $413,213+535.7%$203/sqft |
Source: | ||
| 1/4/2021 | Sold | $65,000$32/sqft |
Source: Public Record Report a problem | ||
Public tax history
| Year | Property taxes | Tax assessment |
|---|---|---|
| 2024 | $10,531 +15.4% | $585,400 +77.4% |
| 2023 | $9,128 +11.7% | $329,900 +0.8% |
| 2022 | $8,173 +465.6% | $327,300 +430.5% |
Find assessor info on the county website
Neighborhood: 03444
Nearby schools
GreatSchools rating
- 2/10Dublin Consolidated SchoolGrades: K-5Distance: 2.6 mi
- 6/10South Meadow SchoolGrades: 5-8Distance: 3.5 mi
- 8/10Conval Regional High SchoolGrades: 9-12Distance: 3.3 mi
Schools provided by the listing agent
- Elementary: Dublin Consolidated Sch
- Middle: South Meadow School
- High: Contoocook Valley Reg High Sch
- District: Contoocook Valley SD SAU #1
Source: PrimeMLS. This data may not be complete. We recommend contacting the local school district to confirm school assignments for this home.

Get pre-qualified for a loan
At Zillow Home Loans, we can pre-qualify you in as little as 5 minutes with no impact to your credit score.An equal housing lender. NMLS #10287.

