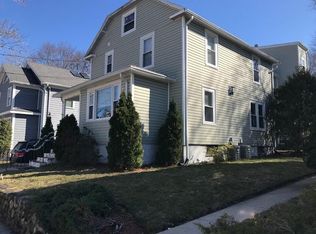Elegance & Style abound right from the entrance foyer of this 4 bedroom 4.5 bath single family like young townhouse. The flowing & versatile floor plan consists of light, airy rooms even in the basement that soak up the sun in any climate. The gracious formal living/dining room are enhanced by chair rail, crown moldings and the warmth of a gas fireplace to add to the dramatic flair. The efficient and high function kitchen have a new refrigerator, double oven, stainless steel appliances, granite counters and a deck for those who cook and entertain. The high ceilinged 2 room basement ideal for entertaining or an in-law / teenage retreat. Two of the 4 bedrooms are ensuite Master bedrooms. One of the 2 Whirlpool tubs is in the 2nd floor main bathroom the other in the 3rd floor Master. Centrally located in Watertown with close proximity to Lowell Elementary, Watertown Middle School, High School and Victory Field. Come visit the Open House Saturday & Sunday April 27th & 28th 12-1:30.
This property is off market, which means it's not currently listed for sale or rent on Zillow. This may be different from what's available on other websites or public sources.
