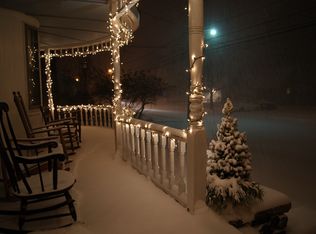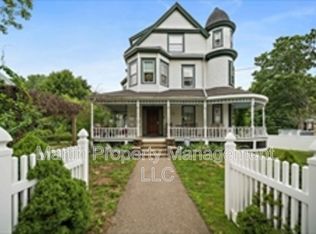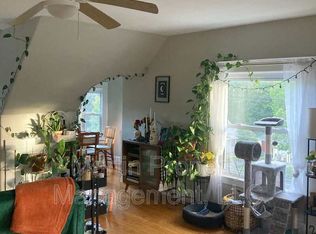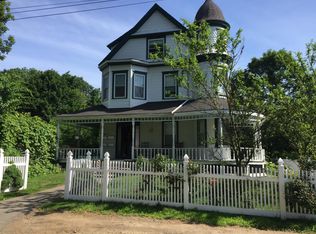Don't miss out on you chance to own this tastefully just renovated home located in the Greenwood area of Wakefield, Easy to access Boston and enjoy all Wakefield has to offer including vibrant downtown, commuter rail and Lake Quannapowitt. The exterior has been completely painted along with the new large front window, landscaping & roof. Interior completely painted and floors refinished throughout. First floor has a nice flowing open concept layout flowing from kitchen to dining to living room, featuring renovated kitchen w/ new cabinets, pendant and recessed lighting, granite countertops & stainless steal appliances. Off the kitchen is a deck over looking a large level yard. Second floor has three nice size bedrooms with large closets and a renovated bathroom with upgrades such as new tile, toilet, vanity, lighting w/ an extra large closet for storage.2nd bthrm. conveniently located in bsmt. off laundry room w/ walkout access to yard. Large room in bsmt. just waiting to be completed.
This property is off market, which means it's not currently listed for sale or rent on Zillow. This may be different from what's available on other websites or public sources.



