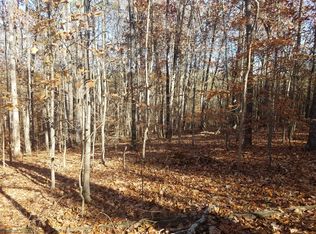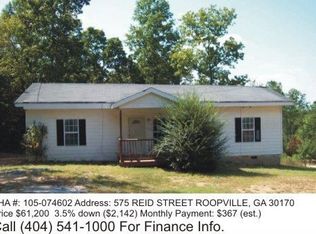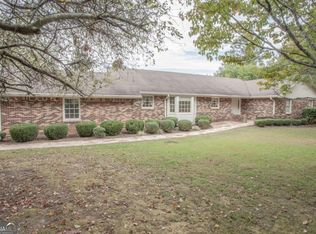LIVE. WORK. PLAY! LOOKING FOR MORE SPACE? THIS RED IRON HOME HAS IT ALL AND THEN SOME. 3.3 ACRES! Over 3900 square feet of living space, 6 bed & 3 full bath with hardwoods on the main level, HUGE OVERSIZED MASTER, double vanity, open concept with living room flowing into the kitchen. Big open kitchen featuring a large island. Upstairs is a teenagers paradise with a mini kitchen, & huge loft/media area, could be an in-law suite. OVER 2,000 square feet of garage/workshop area with a loft and 4 roll up doors. Garage has an RV Hookup.
This property is off market, which means it's not currently listed for sale or rent on Zillow. This may be different from what's available on other websites or public sources.


