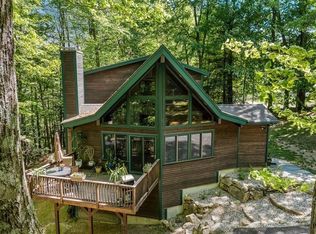This spacious Cape in beautiful Westhampton has plenty of space for the whole family. 4 bedrooms, 2 full baths, first floor laundry, and finished basement adds a lot of living space to this house. 2 bedrooms and a full bath on each floor allow for comfortable living. Situated on a private lot with terraced perennial beds and a brook for trout fishing, make this a beautiful place to call home. A long paved driveway allows for plenty of parking and the fenced in yard makes this property child and pet friendly. Two pellet stoves, ceiling fans and plenty of insulation add to the energy efficiency of this property. The finished basement has two rooms for additional living space and a work room for carpentry projects and additional storage. Come see the nice views from the front deck of the trees and hill leading down to the stream, this house is pristine and move in ready.
This property is off market, which means it's not currently listed for sale or rent on Zillow. This may be different from what's available on other websites or public sources.

