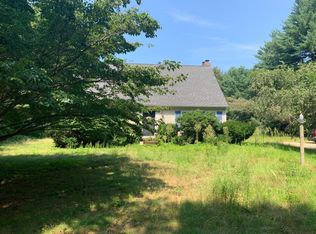What a pleasure to share this impeccable colonial. Set back off the road to offer privacy in this park like setting with beautiful landscaping. The kitchen has new corian counters and eat in dining area. Kitchen opens to the fire placed family room. Both have access to the 3 season room which has a cathedral ceiling and ceiling fan,all sliding glass windows overlooking a flat back yard. Nice patio for outside entertaining. There is a mud/laundry room and living and dining room. Upstairs are 4 generous sized bedrooms. The master has a full bath with a jetted tub and a walk in closet which has a door to the attic storage. One of the other bedrooms has a access to the walk up attic which could be finished and a cedar closet.Lower level has a workshop and lots of space for storage or additional living space. 10 circuit back up generator panel. Brick walkways and a shed. Freshly painted interior and AC ! Meticulously maintained !
This property is off market, which means it's not currently listed for sale or rent on Zillow. This may be different from what's available on other websites or public sources.
