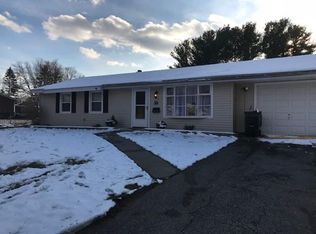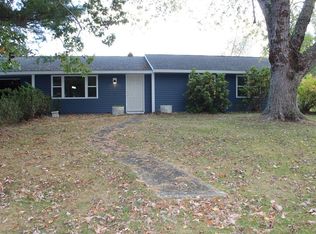Sold for $460,000
$460,000
55 Smoke Rise Cir, Swansea, MA 02777
3beds
1,008sqft
Single Family Residence
Built in 1972
0.35 Acres Lot
$469,400 Zestimate®
$456/sqft
$2,447 Estimated rent
Home value
$469,400
$432,000 - $512,000
$2,447/mo
Zestimate® history
Loading...
Owner options
Explore your selling options
What's special
Welcome to this beautifully maintained 3-bedroom, 1-bath single level style home that blends comfort, style, and thoughtful updates throughout. Step inside to discover a bright and inviting layout featuring luxury vinyl flooring, a spacious living area, and bright and versatile bedrooms filled with natural light and flexible space to fit your needs.The kitchen shines with sleek stainless-steel appliances and includes a generously sized pantry—perfect for keeping everything organized and within reach.Recent upgrades include a brand-new roof (2024), newer tankless hot water heater, furnace, and central A/C, offering peace of mind and energy-efficient living.Set on a 15,000+ sq ft lot, the outdoor space is ideal for entertaining, gardening, or relaxing in your own private oasis.This home has been meticulously cared for and it truly shows. Don’t miss the opportunity to make it yours!
Zillow last checked: 8 hours ago
Listing updated: October 15, 2025 at 01:00pm
Listed by:
Jennifer Rodrigues 401-480-5627,
Lamacchia Realty, Inc. 508-557-0366,
Steven Rodrigues 401-480-5627
Bought with:
Catherine Roies
Dan Quintal Real Estate
Source: MLS PIN,MLS#: 73422103
Facts & features
Interior
Bedrooms & bathrooms
- Bedrooms: 3
- Bathrooms: 1
- Full bathrooms: 1
Primary bedroom
- Features: Ceiling Fan(s), Closet, Flooring - Vinyl
- Level: First
- Area: 116.32
- Dimensions: 11.17 x 10.42
Bedroom 2
- Features: Closet, Flooring - Vinyl, Lighting - Overhead
- Level: First
- Area: 111.67
- Dimensions: 11.17 x 10
Bedroom 3
- Features: Closet, Flooring - Vinyl, Lighting - Overhead
- Level: First
- Area: 84.29
- Dimensions: 9.92 x 8.5
Bathroom 1
- Features: Bathroom - With Tub & Shower, Flooring - Stone/Ceramic Tile
- Level: First
- Area: 39.74
- Dimensions: 8.08 x 4.92
Dining room
- Features: Closet, Flooring - Vinyl, Slider, Lighting - Overhead
- Level: First
- Area: 97.04
- Dimensions: 11.42 x 8.5
Kitchen
- Features: Flooring - Vinyl, Stainless Steel Appliances
- Level: First
- Area: 131.25
- Dimensions: 12.5 x 10.5
Living room
- Features: Ceiling Fan(s), Flooring - Vinyl
- Level: First
- Area: 246.89
- Dimensions: 16.83 x 14.67
Heating
- Forced Air, Natural Gas
Cooling
- Central Air
Appliances
- Included: Tankless Water Heater
- Laundry: First Floor
Features
- Closet
- Has basement: No
- Has fireplace: No
Interior area
- Total structure area: 1,008
- Total interior livable area: 1,008 sqft
- Finished area above ground: 1,008
Property
Parking
- Total spaces: 6
- Parking features: Attached, Paved Drive
- Attached garage spaces: 1
- Uncovered spaces: 5
Features
- Exterior features: Fenced Yard
- Fencing: Fenced/Enclosed,Fenced
- Waterfront features: Bay, Unknown To Beach, Beach Ownership(Public)
Lot
- Size: 0.35 Acres
- Features: Cleared, Gentle Sloping
Details
- Parcel number: M:084.0 B:0042 L:0012A,3613284
- Zoning: R1
Construction
Type & style
- Home type: SingleFamily
- Architectural style: Ranch
- Property subtype: Single Family Residence
Materials
- Frame
- Foundation: Slab
- Roof: Shingle
Condition
- Year built: 1972
Utilities & green energy
- Sewer: Private Sewer
- Water: Public
Community & neighborhood
Community
- Community features: Public Transportation, Shopping, Pool, Tennis Court(s), Park, Walk/Jog Trails, Golf, Highway Access, Private School, Public School
Location
- Region: Swansea
Other
Other facts
- Listing terms: Contract
- Road surface type: Paved
Price history
| Date | Event | Price |
|---|---|---|
| 10/15/2025 | Sold | $460,000+2.2%$456/sqft |
Source: MLS PIN #73422103 Report a problem | ||
| 8/29/2025 | Contingent | $450,000$446/sqft |
Source: MLS PIN #73422103 Report a problem | ||
| 8/26/2025 | Listed for sale | $450,000+80%$446/sqft |
Source: MLS PIN #73422103 Report a problem | ||
| 9/14/2020 | Sold | $250,000-7.4%$248/sqft |
Source: Public Record Report a problem | ||
| 5/4/2020 | Listing removed | $269,900$268/sqft |
Source: JT Realty Group LLC #72623513 Report a problem | ||
Public tax history
| Year | Property taxes | Tax assessment |
|---|---|---|
| 2025 | $3,874 +0.3% | $325,000 +0.9% |
| 2024 | $3,861 +6% | $322,000 +16.1% |
| 2023 | $3,642 +1.1% | $277,400 +10.8% |
Find assessor info on the county website
Neighborhood: 02777
Nearby schools
GreatSchools rating
- NAMark G Hoyle Elementary SchoolGrades: PK-2Distance: 1.1 mi
- 6/10Joseph Case Jr High SchoolGrades: 6-8Distance: 2.8 mi
- 6/10Joseph Case High SchoolGrades: 9-12Distance: 2.4 mi
Get a cash offer in 3 minutes
Find out how much your home could sell for in as little as 3 minutes with a no-obligation cash offer.
Estimated market value$469,400
Get a cash offer in 3 minutes
Find out how much your home could sell for in as little as 3 minutes with a no-obligation cash offer.
Estimated market value
$469,400

