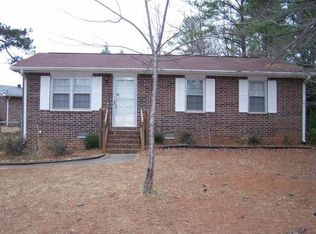OLDER HOME IN NEED OF REPAIRS. SOME UPGRADES. 1 ACRE LOT FENCED, OUTBUILDINGS, SCREEN PORCH. PROPERTY IS SOLD AS- IS. CALL AGENT FOR DETAILS AND SHOWING INSTRUCTIONS.
This property is off market, which means it's not currently listed for sale or rent on Zillow. This may be different from what's available on other websites or public sources.

