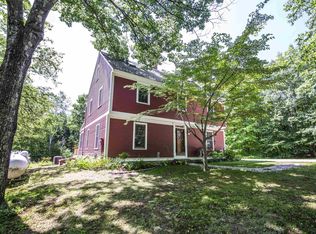Closed
Listed by:
Tami J Mousseau,
BHHS Verani Concord Cell:603-234-2437
Bought with: RE/MAX Innovative Bayside
$882,500
55 Smith Sanborn Road, Chichester, NH 03258
3beds
2,975sqft
Single Family Residence
Built in 1973
5.8 Acres Lot
$888,000 Zestimate®
$297/sqft
$3,540 Estimated rent
Home value
$888,000
$844,000 - $932,000
$3,540/mo
Zestimate® history
Loading...
Owner options
Explore your selling options
What's special
ACCEPTING BACKUP OFFERS...Welcome to this country New Hampshire colonial reproduction retreat that has all the detail and authenticity of a 1790 colonial home with all the conveniences and comfort of a modern home. Built with the intention to be a gathering place for family and friends the property captivates all who enter the lane way. This home radiates quality and eloquence with wide wood floors, hand carved wood wall panels, center chimney 4 fireplaces, extra large farm kitchen, French doors to a screened porch beckons you to the view of gardens full of color mixed with perennials, herbs and heritage flowers. Fresh paint from historic color pallets adorn each room with warm & welcoming ambiance. The extra large bedrooms provide pastoral views from every window while the large master bedroom with fireplace and dressing area off the master bath offer cozy relaxation after a day on the slopes or at the ocean. The attached two car garage has a walk up attic to store all your athletic outdoor gear or turn into a home office.The property boasts two orchards of peach, cherry, pear, beach plum, mulberry, assorted apples raspberries, blueberries, and more. There is room to expand with a fourth brick fireplace in the partially finished/roughed in basement. Separate 1st and 2nd floor central air cooling in summer and hot water boiler plus wood burning heat sources in winter. Close to highways, hospitals, skiing, and ocean to enjoy all New England
Zillow last checked: 8 hours ago
Listing updated: April 01, 2024 at 12:32pm
Listed by:
Tami J Mousseau,
BHHS Verani Concord Cell:603-234-2437
Bought with:
Paula Finigan
RE/MAX Innovative Bayside
Source: PrimeMLS,MLS#: 4984262
Facts & features
Interior
Bedrooms & bathrooms
- Bedrooms: 3
- Bathrooms: 3
- Full bathrooms: 1
- 3/4 bathrooms: 1
- 1/2 bathrooms: 1
Heating
- Oil, Wood, Hot Water, Wood Stove, Wood Boiler
Cooling
- Central Air
Appliances
- Included: Electric Cooktop, Dishwasher, Wall Oven, Water Heater off Boiler
- Laundry: 1st Floor Laundry
Features
- Ceiling Fan(s), Hearth, Kitchen Island, Primary BR w/ BA, Natural Light, Natural Woodwork
- Flooring: Ceramic Tile, Laminate, Wood
- Basement: Concrete,Partially Finished,Roughed In,Basement Stairs,Walk-Up Access
- Attic: Pull Down Stairs
- Has fireplace: Yes
- Fireplace features: Wood Burning, 3+ Fireplaces
Interior area
- Total structure area: 4,357
- Total interior livable area: 2,975 sqft
- Finished area above ground: 2,975
- Finished area below ground: 0
Property
Parking
- Total spaces: 2
- Parking features: Paved, Auto Open, Direct Entry, Storage Above, Attached
- Garage spaces: 2
Features
- Levels: Two
- Stories: 2
- Patio & porch: Patio, Covered Porch, Screened Porch
- Exterior features: Garden
- Has view: Yes
- Frontage length: Road frontage: 473
Lot
- Size: 5.80 Acres
- Features: Agricultural, Country Setting, Farm, Field/Pasture, Landscaped, Level, Open Lot, Orchard(s), Secluded, Views, Near Shopping, Rural, Near Hospital
Details
- Additional structures: Barn(s)
- Parcel number: CHCHM00004B000098L000000
- Zoning description: RA
Construction
Type & style
- Home type: SingleFamily
- Architectural style: Colonial,Reproduction
- Property subtype: Single Family Residence
Materials
- Wood Frame, Wood Siding
- Foundation: Concrete
- Roof: Asphalt Shingle
Condition
- New construction: No
- Year built: 1973
Utilities & green energy
- Electric: Circuit Breakers
- Sewer: Leach Field, Septic Tank
- Utilities for property: Other
Community & neighborhood
Location
- Region: Chichester
Other
Other facts
- Road surface type: Gravel
Price history
| Date | Event | Price |
|---|---|---|
| 4/1/2024 | Sold | $882,500-1.9%$297/sqft |
Source: | ||
| 2/8/2024 | Pending sale | $899,900$302/sqft |
Source: | ||
| 10/6/2023 | Listed for sale | $899,900+157.1%$302/sqft |
Source: | ||
| 3/12/2001 | Sold | $350,000$118/sqft |
Source: Public Record Report a problem | ||
Public tax history
| Year | Property taxes | Tax assessment |
|---|---|---|
| 2024 | $10,039 | $611,400 |
| 2023 | $10,039 +9.3% | $611,400 +62.3% |
| 2022 | $9,186 +5.2% | $376,800 |
Find assessor info on the county website
Neighborhood: 03258
Nearby schools
GreatSchools rating
- 6/10Chichester Central SchoolGrades: K-8Distance: 1.9 mi
Schools provided by the listing agent
- Elementary: Chichester Central
- District: Chichester
Source: PrimeMLS. This data may not be complete. We recommend contacting the local school district to confirm school assignments for this home.
Get pre-qualified for a loan
At Zillow Home Loans, we can pre-qualify you in as little as 5 minutes with no impact to your credit score.An equal housing lender. NMLS #10287.
