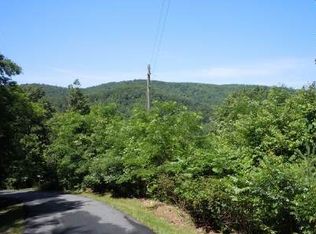Sold
$635,000
55 Skyline Dr, Blue Ridge, GA 30513
2beds
1,664sqft
Residential
Built in 2023
1.63 Acres Lot
$643,800 Zestimate®
$382/sqft
$2,580 Estimated rent
Home value
$643,800
$547,000 - $760,000
$2,580/mo
Zestimate® history
Loading...
Owner options
Explore your selling options
What's special
Discover the perfect blend of contemporary design and rustic charm in this exquisite two-bedroom chalet, nestled within the prestigious gated enclave of the Aska Adventure Area. Positioned just minutes from Downtown Blue Ridge and surrounded by some of North Georgia's most iconic trails, rivers, and scenic beauty, this turnkey retreat offers the ultimate mountain living experience. Meticulously designed with upscale finishes and an open-concept layout, the home features soaring ceilings, custom furnishings, and dual-level gas log fireplaces that create a warm, inviting atmosphere. Step outside to the expansive covered deck complete with a wood-burning fireplace—ideal for enjoying crisp mountain evenings under the stars. Designed with comfort and sustainability in mind, the home includes energy-efficient upgrades such as a buried propane tank, dual-zone HVAC, and a tankless water heater. Whether you're looking for a luxurious personal getaway or a high-performing short-term rental, this property delivers. With all-paved access, pre-paid HOA dues for the year, and a fully furnished interior including fresh linens and curated dcor, this mountain retreat is truly turn-key. Opportunities like this in one of Blue Ridge's most coveted communities are rare.
Zillow last checked: 8 hours ago
Listing updated: September 30, 2025 at 09:12am
Listed by:
Logan Fitts 706-851-4486,
Mountain Sotheby's International Realty
Bought with:
Rachel Hill, 299405
Mountain Sotheby's International Realty
Source: NGBOR,MLS#: 417663
Facts & features
Interior
Bedrooms & bathrooms
- Bedrooms: 2
- Bathrooms: 2
- Full bathrooms: 2
- Main level bedrooms: 1
Primary bedroom
- Level: Main
Heating
- Central, Electric
Cooling
- Central Air, Electric
Appliances
- Included: Refrigerator, Range, Microwave, Dishwasher, Washer, Dryer, See Remarks
- Laundry: Laundry Closet, In Basement, Laundry Room
Features
- Pantry, Ceiling Fan(s), Wet Bar, Cathedral Ceiling(s), Wood, High Speed Internet
- Flooring: Concrete, Wood, Tile
- Windows: Insulated Windows, Wood Frames
- Basement: Finished,Full
- Number of fireplaces: 3
- Fireplace features: Vented, Gas Log, Wood Burning
- Furnished: Yes
Interior area
- Total structure area: 1,664
- Total interior livable area: 1,664 sqft
Property
Parking
- Parking features: Driveway, Gravel
- Has uncovered spaces: Yes
Features
- Levels: Two
- Stories: 2
- Patio & porch: Deck, Wrap Around
- Exterior features: Private Yard
- Has spa: Yes
- Spa features: Heated
- Has view: Yes
- View description: Year Round, Trees/Woods
- Frontage type: None
Lot
- Size: 1.63 Acres
- Topography: Rolling
Details
- Parcel number: 0038 0102T
Construction
Type & style
- Home type: SingleFamily
- Architectural style: Chalet,Modern
- Property subtype: Residential
Materials
- Frame, Wood Siding, Stone, Concrete
- Roof: Metal
Condition
- Resale
- New construction: No
- Year built: 2023
Utilities & green energy
- Sewer: Septic Tank
- Water: Community
- Utilities for property: Cable Available
Community & neighborhood
Community
- Community features: Gated
Location
- Region: Blue Ridge
- Subdivision: Black Ankle Mountain
HOA & financial
HOA
- Has HOA: Yes
- HOA fee: $1,481 annually
Other
Other facts
- Road surface type: Gravel, Paved
Price history
| Date | Event | Price |
|---|---|---|
| 9/29/2025 | Sold | $635,000+1%$382/sqft |
Source: NGBOR #417663 Report a problem | ||
| 9/11/2025 | Pending sale | $629,000$378/sqft |
Source: | ||
| 9/9/2025 | Price change | $629,000-3.1%$378/sqft |
Source: | ||
| 7/30/2025 | Listed for sale | $649,000-3%$390/sqft |
Source: NGBOR #417663 Report a problem | ||
| 7/15/2025 | Listing removed | $669,000$402/sqft |
Source: NGBOR #414771 Report a problem | ||
Public tax history
Tax history is unavailable.
Neighborhood: 30513
Nearby schools
GreatSchools rating
- 5/10East Fannin Elementary SchoolGrades: PK-5Distance: 9.6 mi
- 7/10Fannin County Middle SchoolGrades: 6-8Distance: 9.2 mi
- 4/10Fannin County High SchoolGrades: 9-12Distance: 8.7 mi

Get pre-qualified for a loan
At Zillow Home Loans, we can pre-qualify you in as little as 5 minutes with no impact to your credit score.An equal housing lender. NMLS #10287.
Sell for more on Zillow
Get a free Zillow Showcase℠ listing and you could sell for .
$643,800
2% more+ $12,876
With Zillow Showcase(estimated)
$656,676