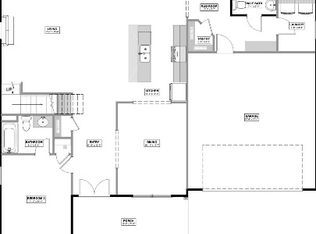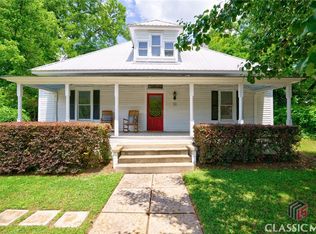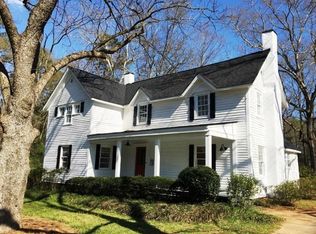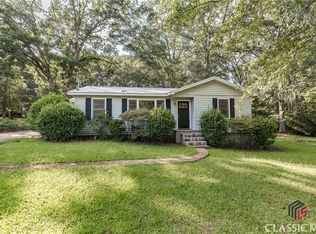Sold for $649,000 on 02/19/25
$649,000
55 Simonton Bridge Road, Watkinsville, GA 30677
4beds
--sqft
Single Family Residence
Built in 2024
0.67 Acres Lot
$646,500 Zestimate®
$--/sqft
$2,724 Estimated rent
Home value
$646,500
$562,000 - $737,000
$2,724/mo
Zestimate® history
Loading...
Owner options
Explore your selling options
What's special
Fantastic location in downtown Watkinsville! This floorplan features an ever popular single level living layout with a 4th bedroom and bathroom upstairs. Custom created with family and entertaining in mind, this open concept plan host spacious rooms and tons of natural light. Masterfully crafted, the quality features are evident throughout. Builder features include: Custom painted kitchen perimeter cabinetry in Cotton (white), quartz countertops, tiled backsplash, top of the line stainless Whirlpool Gold appliances with built in microwave, formal dining room, cozy fireplace in family room, designer lighting package, and so much more. The master retreat on the main level features a walk in closet, double vanity with granite countertop, tiled shower, separate toilet room and free standing soaker tub. Two additional spacious bedrooms and a full bathroom are on the opposite side of the main level. The fourth bedroom with full bathroom completes the upstairs perfect for a guest suite. Boasting an outstanding exterior package, this home comes with fully wrapped board and batten hardiboard siding with brick skirt surround, covered rear porch, irrigation system, professionally installed landscaping, Bermuda sodded yards, and inviting front porch all enveloped on a beautiful downtown Watkinsville lot within close proximity to shops, restaurants, banks, gas stations, Rocket Field and OCAF!
Zillow last checked: 8 hours ago
Listing updated: July 10, 2025 at 11:36am
Listed by:
Lauren Denmark 912-312-4393,
Broad & Main Real Estate Group
Bought with:
Callie Waller, 338939
Corcoran Classic Living
Source: Hive MLS,MLS#: CM1021171 Originating MLS: Athens Area Association of REALTORS
Originating MLS: Athens Area Association of REALTORS
Facts & features
Interior
Bedrooms & bathrooms
- Bedrooms: 4
- Bathrooms: 4
- Full bathrooms: 3
- 1/2 bathrooms: 1
- Main level bathrooms: 3
- Main level bedrooms: 3
Bedroom 1
- Level: Main
- Dimensions: 0 x 0
Bedroom 1
- Level: Upper
- Dimensions: 0 x 0
Bedroom 2
- Level: Main
- Dimensions: 0 x 0
Bedroom 3
- Level: Main
- Dimensions: 0 x 0
Bathroom 1
- Level: Upper
- Dimensions: 0 x 0
Bathroom 1
- Level: Main
- Dimensions: 0 x 0
Bathroom 2
- Level: Main
- Dimensions: 0 x 0
Bathroom 3
- Level: Main
- Dimensions: 0 x 0
Heating
- Electric
Cooling
- Central Air, Electric
Appliances
- Included: Dishwasher, Microwave, Range
Features
- Tray Ceiling(s), Ceiling Fan(s), Kitchen Island, Pantry
- Flooring: Carpet, Tile, Wood
- Basement: Crawl Space,None
- Number of fireplaces: 1
- Fireplace features: Wood Burning Stove
Property
Parking
- Total spaces: 4
- Parking features: Attached, Garage Door Opener
- Garage spaces: 2
Features
- Patio & porch: Porch, Deck, Screened
- Exterior features: Deck
Lot
- Size: 0.67 Acres
- Features: Open Lot, Sloped, Sprinkler System
- Topography: Sloping
Details
- Parcel number: W 06 021A
- Zoning description: Single Family
Construction
Type & style
- Home type: SingleFamily
- Architectural style: Ranch
- Property subtype: Single Family Residence
Materials
- Brick
- Foundation: Raised, Slab
Condition
- Year built: 2024
Details
- Builder name: JW York Homes
- Warranty included: Yes
Utilities & green energy
- Sewer: Septic Tank
- Water: Public
Community & neighborhood
Location
- Region: Watkinsville
- Subdivision: No Recorded Subdivision
Other
Other facts
- Listing agreement: Exclusive Right To Sell
Price history
| Date | Event | Price |
|---|---|---|
| 2/19/2025 | Sold | $649,000 |
Source: | ||
| 1/28/2025 | Pending sale | $649,000 |
Source: Hive MLS #1021171 Report a problem | ||
| 10/10/2024 | Listed for sale | $649,000 |
Source: Hive MLS #1021171 Report a problem | ||
| 9/3/2024 | Pending sale | $649,000 |
Source: Hive MLS #1021171 Report a problem | ||
| 8/31/2024 | Listed for sale | $649,000 |
Source: Hive MLS #1021171 Report a problem | ||
Public tax history
Tax history is unavailable.
Neighborhood: 30677
Nearby schools
GreatSchools rating
- 8/10Colham Ferry Elementary SchoolGrades: PK-5Distance: 1.2 mi
- 8/10Oconee County Middle SchoolGrades: 6-8Distance: 2.4 mi
- 10/10Oconee County High SchoolGrades: 9-12Distance: 2.8 mi
Schools provided by the listing agent
- Elementary: Colham Ferry
- Middle: Oconee County Middle
- High: Oconee High School
Source: Hive MLS. This data may not be complete. We recommend contacting the local school district to confirm school assignments for this home.

Get pre-qualified for a loan
At Zillow Home Loans, we can pre-qualify you in as little as 5 minutes with no impact to your credit score.An equal housing lender. NMLS #10287.
Sell for more on Zillow
Get a free Zillow Showcase℠ listing and you could sell for .
$646,500
2% more+ $12,930
With Zillow Showcase(estimated)
$659,430


