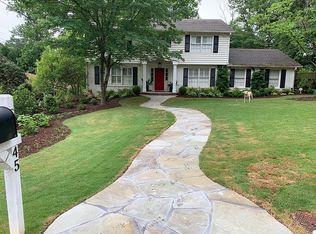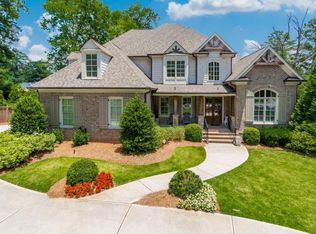Closed
$667,500
55 Silverwood Rd, Sandy Springs, GA 30342
4beds
1,483sqft
Single Family Residence, Residential
Built in 1957
0.32 Acres Lot
$743,900 Zestimate®
$450/sqft
$3,824 Estimated rent
Home value
$743,900
$699,000 - $796,000
$3,824/mo
Zestimate® history
Loading...
Owner options
Explore your selling options
What's special
Incredible opportunity! This home boasts an amazing location, open floorplan, fresh renovation, hardwoods, and so much more. The kitchen features quartz counters, stainless steel appliances, sizable island, and an open view of the living room. This home also has tiled showers, new fixtures, two car garage, sunroom, and a private fenced backyard. Through sellers preferred lender, seller will pay up to $10,000 in closing costs for a 2/1 interest rate buy down. This will bring the year one interest rate down roughly 2 points, and 1 point in year two before settling on todays interest rate in year three. This property is sold in as-is condition. All information in this listing is estimated and should be verified by potential buyer.
Zillow last checked: 8 hours ago
Listing updated: March 10, 2023 at 02:00am
Listing Provided by:
MICHAEL BROCK,
Foundations Realty Group, LLC
Bought with:
MARIA BLEASE, 221061
Virtual Properties Realty.com
Source: FMLS GA,MLS#: 7137677
Facts & features
Interior
Bedrooms & bathrooms
- Bedrooms: 4
- Bathrooms: 3
- Full bathrooms: 2
- 1/2 bathrooms: 1
Primary bedroom
- Features: Other
- Level: Other
Bedroom
- Features: Other
Primary bathroom
- Features: Other
Dining room
- Features: Open Concept
Kitchen
- Features: Cabinets White, Kitchen Island, Stone Counters, View to Family Room
Heating
- Central, Forced Air, Natural Gas
Cooling
- Central Air
Appliances
- Included: Dishwasher, Electric Oven, Microwave, Range Hood
- Laundry: Main Level
Features
- High Ceilings 9 ft Main
- Flooring: Hardwood
- Windows: None
- Basement: Daylight,Exterior Entry
- Has fireplace: No
- Fireplace features: None
- Common walls with other units/homes: No Common Walls
Interior area
- Total structure area: 1,483
- Total interior livable area: 1,483 sqft
Property
Parking
- Total spaces: 2
- Parking features: Attached, Garage
- Attached garage spaces: 2
Accessibility
- Accessibility features: None
Features
- Levels: One and One Half
- Stories: 1
- Patio & porch: Front Porch
- Exterior features: Private Yard, No Dock
- Pool features: None
- Spa features: None
- Fencing: Back Yard
- Has view: Yes
- View description: Other
- Waterfront features: None
- Body of water: None
Lot
- Size: 0.32 Acres
- Features: Back Yard, Front Yard, Private
Details
- Additional structures: None
- Parcel number: 17 009200050321
- Other equipment: None
- Horse amenities: None
Construction
Type & style
- Home type: SingleFamily
- Architectural style: Traditional
- Property subtype: Single Family Residence, Residential
Materials
- Brick 4 Sides, Other
- Foundation: See Remarks
- Roof: Shingle
Condition
- Resale
- New construction: No
- Year built: 1957
Utilities & green energy
- Electric: Other
- Sewer: Public Sewer
- Water: Public
- Utilities for property: Cable Available, Electricity Available, Natural Gas Available, Water Available
Green energy
- Energy efficient items: None
- Energy generation: None
Community & neighborhood
Security
- Security features: None
Community
- Community features: Other
Location
- Region: Sandy Springs
- Subdivision: Chastain Park
HOA & financial
HOA
- Has HOA: No
Other
Other facts
- Road surface type: Paved
Price history
| Date | Event | Price |
|---|---|---|
| 2/24/2023 | Sold | $667,500-0.4%$450/sqft |
Source: | ||
| 1/28/2023 | Pending sale | $670,000$452/sqft |
Source: | ||
| 11/13/2022 | Price change | $670,000-2.2%$452/sqft |
Source: | ||
| 10/31/2022 | Price change | $685,000-0.6%$462/sqft |
Source: | ||
| 10/21/2022 | Price change | $689,000-1.4%$465/sqft |
Source: | ||
Public tax history
| Year | Property taxes | Tax assessment |
|---|---|---|
| 2024 | $6,630 +17.8% | $267,000 +10.4% |
| 2023 | $5,630 -0.4% | $241,760 +32.8% |
| 2022 | $5,652 -4.1% | $182,080 -1.6% |
Find assessor info on the county website
Neighborhood: 30342
Nearby schools
GreatSchools rating
- 5/10High Point Elementary SchoolGrades: PK-5Distance: 0.9 mi
- 7/10Ridgeview Charter SchoolGrades: 6-8Distance: 1.5 mi
- 8/10Riverwood International Charter SchoolGrades: 9-12Distance: 2.4 mi
Schools provided by the listing agent
- Elementary: High Point
- Middle: Ridgeview Charter
- High: Riverwood International Charter
Source: FMLS GA. This data may not be complete. We recommend contacting the local school district to confirm school assignments for this home.
Get a cash offer in 3 minutes
Find out how much your home could sell for in as little as 3 minutes with a no-obligation cash offer.
Estimated market value
$743,900
Get a cash offer in 3 minutes
Find out how much your home could sell for in as little as 3 minutes with a no-obligation cash offer.
Estimated market value
$743,900

