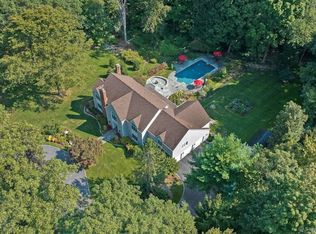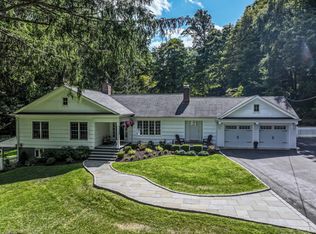Sold for $1,060,000
$1,060,000
55 Silver Hill Road, Ridgefield, CT 06877
4beds
2,847sqft
Single Family Residence
Built in 1959
2.02 Acres Lot
$-- Zestimate®
$372/sqft
$5,882 Estimated rent
Home value
Not available
Estimated sales range
Not available
$5,882/mo
Zestimate® history
Loading...
Owner options
Explore your selling options
What's special
Welcome to 55 Silver Hill Road, an expanded Cape Cod-style home in Ridgefield, CT. This meticulously updated residence features 2,847 sq ft of elegant living space, with four spacious bedrooms and two and a half bathrooms. Gleaming hardwood floors enhance the home's timeless appeal. Freshly painted inside and out, it features a charming new front porch and a brand-new roof. The kitchen dazzles with new appliances, granite countertops, an island, and a skylight seamlessly flowing into the comfortable dining room-perfect for entertaining. The sunlit family room feels like a serene retreat, ideal for reading or as a playroom. A private home office with French doors enhances functionality and privacy. The home features two primary bedrooms-one on the first floor and another upstairs-plus two additional bedrooms. The luxurious upstairs bath includes a soaking tub and a large shower stall. A new stackable washer/dryer in the first-floor powder room adds convenience. Set on a private 2-acre lot, the property invites outdoor enjoyment with a spacious patio. The 1,400 sq ft unfinished basement provides customization potential, and the large detached garage provides ample storage. Experience Ridgefield's vibrant lifestyle, renowned for top-rated schools, art galleries, music venues, and exceptional dining. Recognized for safety and cultural richness, Ridgefield provides an unparalleled life style. Do not miss this opportunity to make this remarkable home and community your own. Lives like a four bedroom, however it is a 3 bedroom septic.
Zillow last checked: 8 hours ago
Listing updated: May 16, 2025 at 05:52am
Listed by:
Peggy Marconi 203-470-3180,
Compass Connecticut, LLC 203-290-2477
Bought with:
Steve T. Viggiano, RES.0808472
William Pitt Sotheby's Int'l
Source: Smart MLS,MLS#: 24051130
Facts & features
Interior
Bedrooms & bathrooms
- Bedrooms: 4
- Bathrooms: 3
- Full bathrooms: 2
- 1/2 bathrooms: 1
Primary bedroom
- Features: Full Bath, Walk-In Closet(s), Hardwood Floor
- Level: Main
- Area: 361 Square Feet
- Dimensions: 19 x 19
Bedroom
- Features: Full Bath, Walk-In Closet(s), Hardwood Floor
- Level: Upper
- Area: 330 Square Feet
- Dimensions: 15 x 22
Bedroom
- Level: Upper
- Area: 209 Square Feet
- Dimensions: 11 x 19
Bedroom
- Level: Upper
- Area: 165 Square Feet
- Dimensions: 11 x 15
Bathroom
- Features: Tile Floor
- Level: Upper
Dining room
- Features: Hardwood Floor
- Level: Main
- Area: 195 Square Feet
- Dimensions: 13 x 15
Family room
- Features: Remodeled, 2 Story Window(s), Skylight, Vaulted Ceiling(s), Hardwood Floor
- Level: Main
- Area: 210 Square Feet
- Dimensions: 14 x 15
Kitchen
- Features: Skylight, Cathedral Ceiling(s), Granite Counters, Double-Sink, Pantry, Engineered Wood Floor
- Level: Main
- Area: 180 Square Feet
- Dimensions: 12 x 15
Living room
- Features: Fireplace, Hardwood Floor
- Level: Main
- Area: 405 Square Feet
- Dimensions: 15 x 27
Office
- Features: Bookcases, Half Bath, Hardwood Floor
- Level: Main
- Area: 195 Square Feet
- Dimensions: 13 x 15
Heating
- Forced Air, Oil
Cooling
- Ceiling Fan(s), Central Air, Ductless
Appliances
- Included: Electric Cooktop, Oven, Microwave, Range Hood, Refrigerator, Dishwasher, Washer, Dryer, Water Heater
- Laundry: Lower Level, Main Level
Features
- Wired for Data
- Doors: Storm Door(s)
- Windows: Storm Window(s)
- Basement: Full,Storage Space,Hatchway Access,Interior Entry
- Attic: None
- Number of fireplaces: 1
Interior area
- Total structure area: 2,847
- Total interior livable area: 2,847 sqft
- Finished area above ground: 2,847
Property
Parking
- Total spaces: 4
- Parking features: Detached, Driveway, Shared Driveway
- Garage spaces: 2
- Has uncovered spaces: Yes
Features
- Patio & porch: Porch, Patio
- Exterior features: Rain Gutters, Garden
Lot
- Size: 2.02 Acres
- Features: Interior Lot, Few Trees, Dry
Details
- Parcel number: 279311
- Zoning: RAA
Construction
Type & style
- Home type: SingleFamily
- Architectural style: Colonial
- Property subtype: Single Family Residence
Materials
- Shingle Siding, Wood Siding
- Foundation: Concrete Perimeter
- Roof: Asphalt
Condition
- New construction: No
- Year built: 1959
Utilities & green energy
- Sewer: Septic Tank
- Water: Well
Green energy
- Energy efficient items: Insulation, Doors, Windows
Community & neighborhood
Community
- Community features: Golf, Health Club, Lake, Library, Medical Facilities, Park
Location
- Region: Ridgefield
- Subdivision: South Ridgefield
Price history
| Date | Event | Price |
|---|---|---|
| 5/15/2025 | Sold | $1,060,000-7.8%$372/sqft |
Source: | ||
| 4/16/2025 | Pending sale | $1,150,000$404/sqft |
Source: | ||
| 2/14/2025 | Price change | $1,150,000-2.1%$404/sqft |
Source: | ||
| 1/31/2025 | Listed for sale | $1,175,000+38.2%$413/sqft |
Source: | ||
| 4/30/2022 | Listing removed | -- |
Source: | ||
Public tax history
| Year | Property taxes | Tax assessment |
|---|---|---|
| 2025 | $17,952 +6.9% | $655,410 +2.9% |
| 2024 | $16,789 +2.1% | $637,140 |
| 2023 | $16,445 +5.9% | $637,140 +16.7% |
Find assessor info on the county website
Neighborhood: 06877
Nearby schools
GreatSchools rating
- 8/10Branchville Elementary SchoolGrades: K-5Distance: 2.8 mi
- 9/10East Ridge Middle SchoolGrades: 6-8Distance: 2 mi
- 10/10Ridgefield High SchoolGrades: 9-12Distance: 5.9 mi
Schools provided by the listing agent
- Elementary: Branchville
- Middle: East Ridge
- High: Ridgefield
Source: Smart MLS. This data may not be complete. We recommend contacting the local school district to confirm school assignments for this home.
Get pre-qualified for a loan
At Zillow Home Loans, we can pre-qualify you in as little as 5 minutes with no impact to your credit score.An equal housing lender. NMLS #10287.

