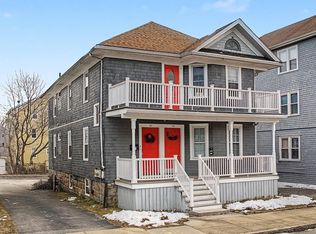LARGE RENOVATED THREE FAMILY! Location, Renovation, Appreciation are Best Words to Describe This Property. A Worry Free Home Just Renovated Top To Bottom, HUGE Three Bedroom Units, Desirable Kitchen Cabinets, Granite Tops, SS Appliances, Stylish Bathrooms, Gleaming Hardwoods, Bright Spacious Living and Dining Rooms, Energy Efficient Heating, Off-Street Parking, Family Friendly Fenced-In Yard. Bring in The Relatives, Great Owner Occupied Property or Take Advantage of Great Rental Income From A Desirable Apartment! Here's City Living At It's Best, Ideally Situated Near Major Highways and Wealth of Amenities!
This property is off market, which means it's not currently listed for sale or rent on Zillow. This may be different from what's available on other websites or public sources.
