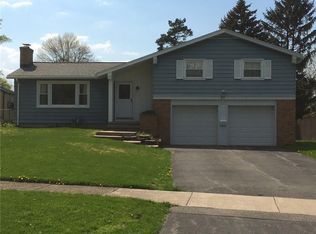Closed
$240,000
55 Shadowbrook Dr, Rochester, NY 14616
3beds
1,072sqft
Single Family Residence
Built in 1956
0.26 Acres Lot
$250,300 Zestimate®
$224/sqft
$2,139 Estimated rent
Home value
$250,300
$238,000 - $263,000
$2,139/mo
Zestimate® history
Loading...
Owner options
Explore your selling options
What's special
Fantastic one floor living- updated to today's style and colors! Updated Granite kitchen with all stainless appliances! Granite counter-breakfast bar sitting, grey cabinetry. Tiled flooring. Living room with updated laminate flooring. Bedrooms features hardwood flooring. Recently remodeled main bath! Additional Sun room sq footage! 3bdr is currently being used as dining (can convert back if needed). Basement is partially finished with sports wet-bar/rec area, Gas fireplace, Laundry center. Newer vinyl replacement windows. Glass block in basement. Forced air furnace 2020 w/central air. Tankless H2O unit. New garage door. Wine fridge included along with all appliances and washer/dryer. Gorgeous Rear yard - Patio areas! Relaxing inground pool! Liner & pump new 2022! Nothing to do here- just unpack and float away!
Zillow last checked: 8 hours ago
Listing updated: September 08, 2023 at 10:56am
Listed by:
Gregory D. Castrichini 585-202-1122,
RE/MAX Plus,
Jacqueline Ferraro 585-481-2570,
RE/MAX Plus
Bought with:
Richard M. Orczyk, 30OR0816482
Hunt Real Estate ERA/Columbus
Source: NYSAMLSs,MLS#: R1483344 Originating MLS: Rochester
Originating MLS: Rochester
Facts & features
Interior
Bedrooms & bathrooms
- Bedrooms: 3
- Bathrooms: 1
- Full bathrooms: 1
- Main level bathrooms: 1
- Main level bedrooms: 3
Heating
- Gas, Forced Air
Cooling
- Central Air
Appliances
- Included: Dryer, Dishwasher, Electric Oven, Electric Range, Free-Standing Range, Gas Water Heater, Microwave, Oven, Refrigerator, Tankless Water Heater, Wine Cooler, Washer
- Laundry: In Basement
Features
- Wet Bar, Separate/Formal Dining Room, Eat-in Kitchen, Separate/Formal Living Room, Granite Counters, Sliding Glass Door(s), Bar, Bedroom on Main Level
- Flooring: Ceramic Tile, Hardwood, Laminate, Varies
- Doors: Sliding Doors
- Windows: Thermal Windows
- Basement: Full,Partially Finished,Sump Pump
- Number of fireplaces: 1
Interior area
- Total structure area: 1,072
- Total interior livable area: 1,072 sqft
Property
Parking
- Total spaces: 1.5
- Parking features: Attached, Garage, Garage Door Opener
- Attached garage spaces: 1.5
Features
- Levels: One
- Stories: 1
- Patio & porch: Patio
- Exterior features: Blacktop Driveway, Fully Fenced, Fence, Pool, Patio, Private Yard, See Remarks
- Pool features: In Ground
- Fencing: Full,Partial
Lot
- Size: 0.26 Acres
- Dimensions: 71 x 158
- Features: Residential Lot
Details
- Parcel number: 2628000600700005014000
- Special conditions: Standard
Construction
Type & style
- Home type: SingleFamily
- Architectural style: Ranch
- Property subtype: Single Family Residence
Materials
- Vinyl Siding, Copper Plumbing
- Foundation: Block
- Roof: Asphalt
Condition
- Resale
- Year built: 1956
Utilities & green energy
- Electric: Circuit Breakers
- Sewer: Connected
- Water: Connected, Public
- Utilities for property: Cable Available, Sewer Connected, Water Connected
Community & neighborhood
Location
- Region: Rochester
- Subdivision: Green Mdw Acres
Other
Other facts
- Listing terms: Cash,Conventional,FHA,VA Loan
Price history
| Date | Event | Price |
|---|---|---|
| 9/1/2023 | Sold | $240,000+26.4%$224/sqft |
Source: | ||
| 7/12/2023 | Pending sale | $189,900$177/sqft |
Source: | ||
| 7/12/2023 | Listed for sale | $189,900+79.2%$177/sqft |
Source: | ||
| 6/1/2020 | Sold | $106,000+21.8%$99/sqft |
Source: Public Record Report a problem | ||
| 8/7/2001 | Sold | $87,000$81/sqft |
Source: Public Record Report a problem | ||
Public tax history
| Year | Property taxes | Tax assessment |
|---|---|---|
| 2024 | -- | $103,500 |
| 2023 | -- | $103,500 -0.5% |
| 2022 | -- | $104,000 |
Find assessor info on the county website
Neighborhood: 14616
Nearby schools
GreatSchools rating
- NAEnglish Village Elementary SchoolGrades: K-2Distance: 0.7 mi
- 5/10Arcadia Middle SchoolGrades: 6-8Distance: 1.5 mi
- 6/10Arcadia High SchoolGrades: 9-12Distance: 1.4 mi
Schools provided by the listing agent
- District: Greece
Source: NYSAMLSs. This data may not be complete. We recommend contacting the local school district to confirm school assignments for this home.
