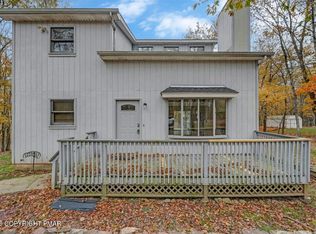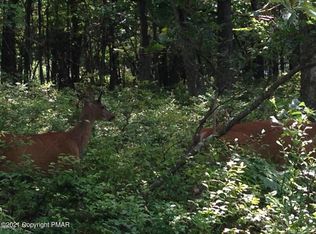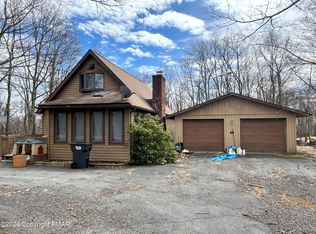Sold for $260,000
$260,000
55 Seneca Rd, Albrightsville, PA 18210
3beds
1,748sqft
Single Family Residence
Built in 1990
0.49 Acres Lot
$278,400 Zestimate®
$149/sqft
$2,359 Estimated rent
Home value
$278,400
$237,000 - $331,000
$2,359/mo
Zestimate® history
Loading...
Owner options
Explore your selling options
What's special
This FABULOUS and WELL-MAINTAINED 3 bed/2 bath RANCH home in the heart of the POCONOS is the perfect blend of cozy charm and endless possibilities. The OPEN-CONCEPT living area flows seamlessly into the dining area and kitchen, making meal prep a breeze and entertaining a blast.
The BONUS ROOM is a blank canvas, ready to be utilized as a home office, family room, or even a playroom. The 1 car garage and outside shed have room for all your stuff!
Outside, the covered WRAP-AROUND PORCH is perfect for lazy mornings with a cup of coffee or lively BBQs with friends. This home is the PERFECT place to MAKE MEMORIES! Whether you're looking for a permanent residence, a vacation escape, or a savvy investment opportunity, this home has it all!
Zillow last checked: 8 hours ago
Listing updated: April 04, 2025 at 01:51pm
Listed by:
Jennifer Rodgers 610-936-9953,
exp Realty, LLC - Philadelphia
Bought with:
Randy B Hockman, RS214261L
RPA Real Estate
Source: PMAR,MLS#: PM-114616
Facts & features
Interior
Bedrooms & bathrooms
- Bedrooms: 3
- Bathrooms: 2
- Full bathrooms: 2
Primary bedroom
- Level: First
- Area: 182
- Dimensions: 14 x 13
Bedroom 2
- Level: First
- Area: 121
- Dimensions: 11 x 11
Bedroom 3
- Level: First
- Area: 104.5
- Dimensions: 11 x 9.5
Primary bathroom
- Level: First
- Area: 40
- Dimensions: 8 x 5
Bathroom 2
- Level: First
- Area: 35
- Dimensions: 7 x 5
Bonus room
- Level: First
- Area: 153
- Dimensions: 17 x 9
Dining room
- Level: First
- Area: 80
- Dimensions: 10 x 8
Kitchen
- Level: First
- Area: 110
- Dimensions: 11 x 10
Living room
- Level: First
- Area: 306.25
- Dimensions: 17.5 x 17.5
Heating
- Baseboard, Pellet Stove, Wood Stove, Electric, Fireplace Insert
Cooling
- Ceiling Fan(s)
Appliances
- Included: Electric Range, Refrigerator, Water Heater, Microwave, Washer, Dryer
- Laundry: Electric Dryer Hookup, Washer Hookup
Features
- Eat-in Kitchen, Granite Counters, Walk-In Closet(s)
- Flooring: Carpet, Laminate
- Windows: Insulated Windows
- Basement: Crawl Space
- Has fireplace: Yes
- Common walls with other units/homes: No Common Walls
Interior area
- Total structure area: 1,748
- Total interior livable area: 1,748 sqft
- Finished area above ground: 1,748
- Finished area below ground: 0
Property
Parking
- Total spaces: 1
- Parking features: Garage
- Garage spaces: 1
Features
- Stories: 1
- Patio & porch: Patio, Porch, Deck, Covered
Lot
- Size: 0.49 Acres
- Features: Level
Details
- Additional structures: Storage
- Parcel number: 12A51MV2268
- Zoning description: Residential
Construction
Type & style
- Home type: SingleFamily
- Architectural style: Ranch
- Property subtype: Single Family Residence
Materials
- T1-11
- Roof: Shingle
Condition
- Year built: 1990
Utilities & green energy
- Sewer: Septic Tank
- Water: Well
Community & neighborhood
Location
- Region: Albrightsville
- Subdivision: Mount Pocahontas
HOA & financial
HOA
- Has HOA: Yes
- HOA fee: $424 monthly
- Amenities included: Security, Clubhouse, Playground, Outdoor Pool, Tennis Court(s)
Other
Other facts
- Listing terms: Cash,Conventional,FHA
- Road surface type: Paved
Price history
| Date | Event | Price |
|---|---|---|
| 6/28/2024 | Sold | $260,000-1.9%$149/sqft |
Source: PMAR #PM-114616 Report a problem | ||
| 5/7/2024 | Listed for sale | $265,000$152/sqft |
Source: PMAR #PM-114616 Report a problem | ||
| 4/27/2024 | Listing removed | -- |
Source: PMAR #PM-114616 Report a problem | ||
| 4/25/2024 | Listed for sale | $265,000+9.5%$152/sqft |
Source: PMAR #PM-114616 Report a problem | ||
| 6/20/2023 | Sold | $242,000+0.9%$138/sqft |
Source: PMAR #PM-106102 Report a problem | ||
Public tax history
| Year | Property taxes | Tax assessment |
|---|---|---|
| 2025 | $3,180 +39.7% | $51,690 +32.9% |
| 2024 | $2,276 +1.3% | $38,900 |
| 2023 | $2,247 | $38,900 |
Find assessor info on the county website
Neighborhood: 18210
Nearby schools
GreatSchools rating
- 6/10Penn/Kidder CampusGrades: PK-8Distance: 4.1 mi
- 5/10Jim Thorpe Area Senior High SchoolGrades: 9-12Distance: 11.8 mi
Get pre-qualified for a loan
At Zillow Home Loans, we can pre-qualify you in as little as 5 minutes with no impact to your credit score.An equal housing lender. NMLS #10287.
Sell with ease on Zillow
Get a Zillow Showcase℠ listing at no additional cost and you could sell for —faster.
$278,400
2% more+$5,568
With Zillow Showcase(estimated)$283,968


