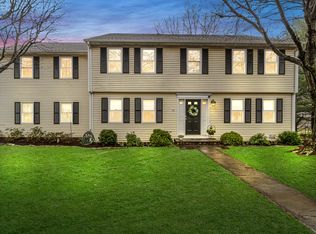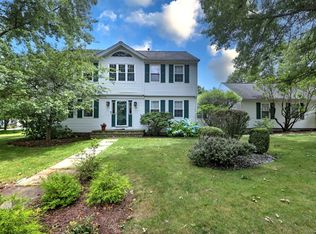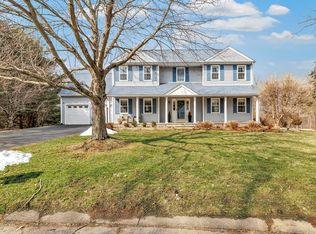Sold for $770,000 on 08/15/25
$770,000
55 Secret Hollow Road #55, Monroe, CT 06468
4beds
3,381sqft
Single Family Residence
Built in 1995
-- sqft lot
$784,200 Zestimate®
$228/sqft
$4,469 Estimated rent
Home value
$784,200
$706,000 - $870,000
$4,469/mo
Zestimate® history
Loading...
Owner options
Explore your selling options
What's special
Welcome Home to 55 Secret Hollow Rd in sought-after Great Oak Farm, Monroe. Set on one of the largest level lots in the community, this meticulously maintained home offers a decorative walkway, mature landscaping, and stunning sunset views. Inside, enjoy 9-ft and vaulted ceilings, ceramic tile, hardwood floors, and plush carpeting. The spacious family room features a gas log fireplace and detailed molding, while the formal dining and living rooms provide elegant entertaining space or potential for a home office. The finished 650 sq ft lower level adds valuable living space. Additional highlights include upstairs laundry, 3 heat/A/C zones, and durable 2x6 construction. A rare opportunity in a premier neighborhood! Enjoy the vibrant community life, with frequent social events and easy access to enjoy the Rails-to-Trails hiking & bike path, Wolfe Park & Great Hollow Lake along with Monroe's award winning schools!!
Zillow last checked: 8 hours ago
Listing updated: August 15, 2025 at 05:37pm
Listed by:
Kimberly Levinson 203-218-6786,
Higgins Group Real Estate 203-452-5500
Bought with:
Erika Portanova Songer, RES.0764485
William Pitt Sotheby's Int'l
Source: Smart MLS,MLS#: 24105110
Facts & features
Interior
Bedrooms & bathrooms
- Bedrooms: 4
- Bathrooms: 3
- Full bathrooms: 2
- 1/2 bathrooms: 1
Primary bedroom
- Features: Vaulted Ceiling(s), Ceiling Fan(s), Full Bath, Whirlpool Tub, Walk-In Closet(s), Wall/Wall Carpet
- Level: Upper
Bedroom
- Features: Ceiling Fan(s), Wall/Wall Carpet
- Level: Upper
Bedroom
- Features: Ceiling Fan(s), Wall/Wall Carpet
- Level: Upper
Bedroom
- Features: Ceiling Fan(s), Wall/Wall Carpet
- Level: Upper
Bathroom
- Level: Upper
Bathroom
- Level: Lower
Dining room
- Features: High Ceilings, Hardwood Floor
- Level: Main
Family room
- Features: High Ceilings, Gas Log Fireplace, Wall/Wall Carpet
- Level: Main
Kitchen
- Features: High Ceilings, Granite Counters, Eating Space, Kitchen Island, Sliders, Tile Floor
- Level: Main
Living room
- Features: High Ceilings, Hardwood Floor
- Level: Main
Office
- Features: Wall/Wall Carpet
- Level: Lower
Rec play room
- Features: Wall/Wall Carpet
- Level: Lower
Heating
- Forced Air, Natural Gas
Cooling
- Ceiling Fan(s), Central Air, Zoned
Appliances
- Included: Gas Range, Microwave, Refrigerator, Dishwasher, Gas Water Heater, Water Heater, Humidifier
Features
- Wired for Data
- Doors: Storm Door(s)
- Windows: Storm Window(s)
- Basement: Full,Heated,Storage Space,Cooled,Interior Entry,Partially Finished,Liveable Space
- Attic: None
- Number of fireplaces: 1
Interior area
- Total structure area: 3,381
- Total interior livable area: 3,381 sqft
- Finished area above ground: 2,731
- Finished area below ground: 650
Property
Parking
- Total spaces: 2
- Parking features: Attached, Garage Door Opener
- Attached garage spaces: 2
Features
- Patio & porch: Deck
- Exterior features: Lighting, Stone Wall
Lot
- Features: Subdivided, Dry, Level, Landscaped, Open Lot
Details
- Parcel number: 178861
- Zoning: MFR
- Other equipment: Generator Ready
Construction
Type & style
- Home type: SingleFamily
- Architectural style: Colonial
- Property subtype: Single Family Residence
Materials
- Vinyl Siding
- Foundation: Concrete Perimeter
- Roof: Asphalt
Condition
- New construction: No
- Year built: 1995
Utilities & green energy
- Sewer: Shared Septic
- Water: Public
Green energy
- Green verification: ENERGY STAR Certified Homes
- Energy efficient items: Doors, Windows
Community & neighborhood
Community
- Community features: Basketball Court, Golf, Health Club, Lake, Library, Park, Playground, Pool
Location
- Region: Monroe
- Subdivision: Great Oak Farm
HOA & financial
HOA
- Has HOA: Yes
- HOA fee: $150 monthly
- Amenities included: Management
- Services included: Maintenance Grounds, Snow Removal, Road Maintenance
Price history
| Date | Event | Price |
|---|---|---|
| 8/16/2025 | Pending sale | $769,000-0.1%$227/sqft |
Source: | ||
| 8/15/2025 | Sold | $770,000+0.1%$228/sqft |
Source: | ||
| 6/25/2025 | Listed for sale | $769,000$227/sqft |
Source: | ||
Public tax history
Tax history is unavailable.
Neighborhood: 06468
Nearby schools
GreatSchools rating
- 8/10Stepney Elementary SchoolGrades: K-5Distance: 0.6 mi
- 7/10Jockey Hollow SchoolGrades: 6-8Distance: 1.5 mi
- 9/10Masuk High SchoolGrades: 9-12Distance: 3.3 mi
Schools provided by the listing agent
- Elementary: Stepney
- Middle: Jockey Hollow
- High: Masuk
Source: Smart MLS. This data may not be complete. We recommend contacting the local school district to confirm school assignments for this home.

Get pre-qualified for a loan
At Zillow Home Loans, we can pre-qualify you in as little as 5 minutes with no impact to your credit score.An equal housing lender. NMLS #10287.
Sell for more on Zillow
Get a free Zillow Showcase℠ listing and you could sell for .
$784,200
2% more+ $15,684
With Zillow Showcase(estimated)
$799,884

