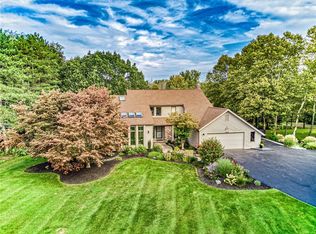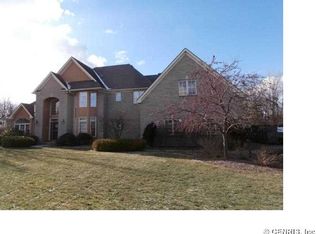OPEN SAT & SUN 1:00-3:00 Spotlessly Clean and Meticulously Maintained. Beautiful Cathedral Ceiling Ranch in the desirable Brookmere Subdivision! 3 bedrooms and 2 Full Baths with nearly $22,000 in recent improvements. This home features a Large Eat-In Kitchen with Quartz Countertops, New Stone Backsplash, and New No-Smudge Stainless Appliances. The Ensuite Master has a large Walk-in Closet. There is a New High Efficiency Furnace, Central Vac, Back-up Generator, and Lawn Sprinkler System. 1st Floor Laundry! A beautiful 4 Season Sun Room leads to a private back yard with stamped concrete patio backing to a beautiful wooded area. There is also a large partially finished basement with Rec Room and workshop. All Offers Presented on Monday 4/29/19 at 1:00pm
This property is off market, which means it's not currently listed for sale or rent on Zillow. This may be different from what's available on other websites or public sources.

