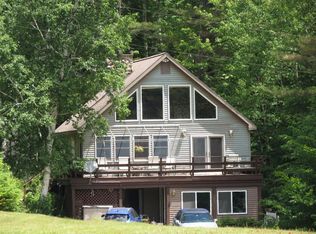Great entry-level vacation or primary home in one of the best recreational regions in the Green Mountain Range. Located on a dead-end road just off Route 100, which winds through the State's ski areas, scenic lakes, rivers and thousands of State and Federal forest. Nicely landscaped lot, well-maintained home, two-car attached garage for your toys and easy to heat and cool with central air conditioning. Ski Okemo and Killington, swim, boat and fish the famous Black River and its lakes and hunt in the Calvin Coolidge State Forest.
This property is off market, which means it's not currently listed for sale or rent on Zillow. This may be different from what's available on other websites or public sources.

