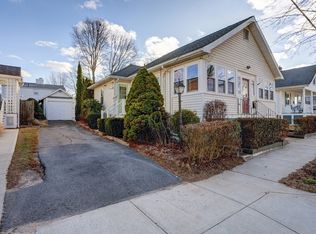Sold for $740,000
$740,000
55 Sealund Rd, Quincy, MA 02171
3beds
1,152sqft
Single Family Residence
Built in 1940
4,626 Square Feet Lot
$758,600 Zestimate®
$642/sqft
$3,305 Estimated rent
Home value
$758,600
$721,000 - $797,000
$3,305/mo
Zestimate® history
Loading...
Owner options
Explore your selling options
What's special
Welcome to this and charming, turn key colonial! This delightfully pristine property has been in the family for 3 generations! The warm, inviting living room with a cozy fireplace will surely be the heart of your gatherings. Enter into the custom remodeled and stylish kitchen, where tasteful lighting illuminates the space, highlighting the sleek stainless-steel appliances that perfectly complement the contemporary ambiance. You'll appreciate the abundance of cabinet space, providing ample storage for all your culinary essentials. The dining area, adjacent to the kitchen, makes serving and entertaining a breeze. The stunning interior is beautifully painted in soothing hues, creating a tranquil atmosphere throughout. As you ascend upstairs, the bedrooms greet you with pristine hardwood floors that exude elegance and character. The modern features, impeccable finishes, new windows and low maintenance composite siding, make this property is the epitome of comfort and style.
Zillow last checked: 8 hours ago
Listing updated: December 01, 2023 at 10:07am
Listed by:
Mahi Kouvlis 781-910-0997,
Lamacchia Realty, Inc. 781-917-0491
Bought with:
Danny Zheng
Keller Williams Realty
Source: MLS PIN,MLS#: 73146262
Facts & features
Interior
Bedrooms & bathrooms
- Bedrooms: 3
- Bathrooms: 1
- Full bathrooms: 1
Primary bedroom
- Features: Closet, Flooring - Hardwood
- Level: Second
- Area: 168.72
- Dimensions: 14.8 x 11.4
Bedroom 2
- Features: Closet, Flooring - Hardwood
- Level: Second
- Area: 120.52
- Dimensions: 13.1 x 9.2
Bedroom 3
- Features: Closet, Flooring - Hardwood
- Level: Second
- Area: 82.8
- Dimensions: 9 x 9.2
Primary bathroom
- Features: No
Bathroom 1
- Features: Bathroom - Full, Bathroom - With Tub & Shower, Flooring - Stone/Ceramic Tile
- Level: Second
- Area: 33.29
- Dimensions: 8.1 x 4.11
Dining room
- Features: Flooring - Hardwood, Recessed Lighting
- Level: First
- Area: 111
- Dimensions: 10 x 11.1
Kitchen
- Features: Flooring - Stone/Ceramic Tile, Countertops - Stone/Granite/Solid, Countertops - Upgraded, Kitchen Island, Cabinets - Upgraded, Recessed Lighting, Stainless Steel Appliances
- Level: First
- Area: 146.52
- Dimensions: 13.2 x 11.1
Living room
- Features: Flooring - Hardwood, Cable Hookup, Recessed Lighting
- Level: First
- Area: 185.82
- Dimensions: 16.3 x 11.4
Heating
- Steam, Oil
Cooling
- Heat Pump, Ductless
Appliances
- Laundry: Electric Dryer Hookup, Washer Hookup, In Basement
Features
- Flooring: Tile, Concrete, Hardwood
- Doors: Storm Door(s)
- Windows: Screens
- Basement: Bulkhead,Concrete,Unfinished
- Number of fireplaces: 1
- Fireplace features: Living Room
Interior area
- Total structure area: 1,152
- Total interior livable area: 1,152 sqft
Property
Parking
- Total spaces: 2
- Parking features: Attached, Paved Drive, Off Street, Paved
- Attached garage spaces: 1
- Uncovered spaces: 1
Features
- Patio & porch: Patio
- Exterior features: Patio, Rain Gutters, Storage, Screens, Garden
- Waterfront features: Ocean, Unknown To Beach, Beach Ownership(Public)
Lot
- Size: 4,626 sqft
- Features: Cul-De-Sac
Details
- Foundation area: 0
- Parcel number: M:6144 B:54 L:11C,195432
- Zoning: RESA
Construction
Type & style
- Home type: SingleFamily
- Architectural style: Colonial
- Property subtype: Single Family Residence
Materials
- Conventional (2x4-2x6)
- Foundation: Concrete Perimeter
- Roof: Shingle
Condition
- Year built: 1940
Utilities & green energy
- Electric: 100 Amp Service
- Sewer: Public Sewer
- Water: Public
Green energy
- Energy efficient items: Thermostat
Community & neighborhood
Community
- Community features: Public Transportation, Golf, Medical Facility, Highway Access, Public School
Location
- Region: Quincy
Other
Other facts
- Road surface type: Paved
Price history
| Date | Event | Price |
|---|---|---|
| 10/3/2023 | Sold | $740,000+14%$642/sqft |
Source: MLS PIN #73146262 Report a problem | ||
| 8/9/2023 | Listed for sale | $649,000+39.6%$563/sqft |
Source: MLS PIN #73146262 Report a problem | ||
| 7/31/2018 | Sold | $465,000$404/sqft |
Source: Public Record Report a problem | ||
Public tax history
| Year | Property taxes | Tax assessment |
|---|---|---|
| 2025 | $7,295 +3.4% | $632,700 +1.1% |
| 2024 | $7,053 +14.4% | $625,800 +12.9% |
| 2023 | $6,167 +4.7% | $554,100 +12.7% |
Find assessor info on the county website
Neighborhood: Montclair
Nearby schools
GreatSchools rating
- 6/10Montclair Elementary SchoolGrades: K-5Distance: 0.3 mi
- 7/10Atlantic Middle SchoolGrades: 6-8Distance: 0.9 mi
- 8/10North Quincy High SchoolGrades: 9-12Distance: 0.7 mi
Get a cash offer in 3 minutes
Find out how much your home could sell for in as little as 3 minutes with a no-obligation cash offer.
Estimated market value
$758,600
