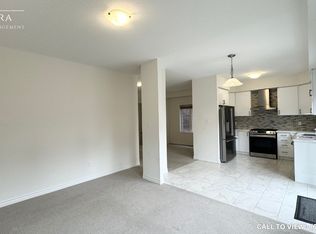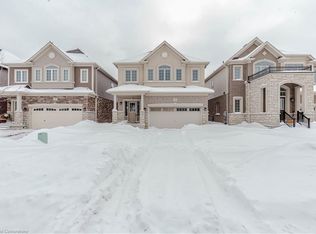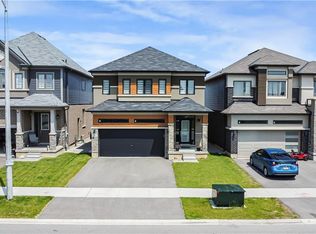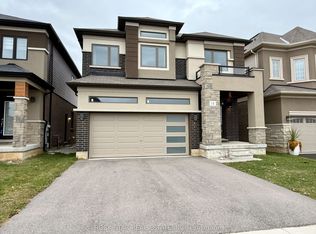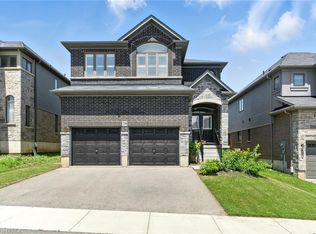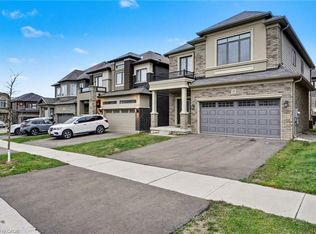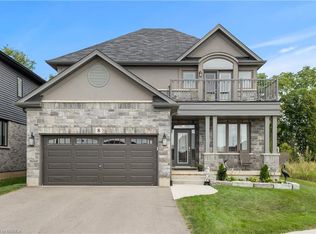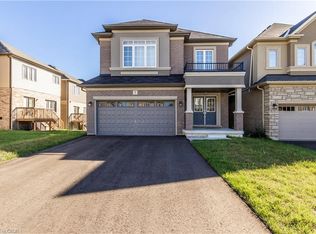55 Scenic Ridge Gate, Brant, ON N3L 0K4
What's special
- 86 days |
- 2 |
- 0 |
Zillow last checked: 8 hours ago
Listing updated: October 20, 2025 at 10:04am
Krish Bedi, Salesperson,
Re/Max GOLD REALTY INC MALTON
Facts & features
Interior
Bedrooms & bathrooms
- Bedrooms: 4
- Bathrooms: 3
- Full bathrooms: 2
- 1/2 bathrooms: 1
- Main level bathrooms: 1
Other
- Level: Upper
Bedroom
- Level: Upper
Bedroom
- Level: Upper
Bedroom
- Level: Upper
Bathroom
- Features: 2-Piece
- Level: Main
Bathroom
- Features: 3-Piece
- Level: Upper
Bathroom
- Features: 4-Piece
- Level: Upper
Dining room
- Level: Main
Great room
- Level: Main
Kitchen
- Level: Main
Heating
- Forced Air, Natural Gas
Cooling
- Central Air
Appliances
- Included: Built-in Microwave, Dryer, Refrigerator, Stove, Washer
Features
- Other
- Windows: Window Coverings
- Basement: Partial,Unfinished
- Has fireplace: No
Interior area
- Total structure area: 2,424
- Total interior livable area: 2,424 sqft
- Finished area above ground: 2,424
Video & virtual tour
Property
Parking
- Total spaces: 6
- Parking features: Attached Garage, Private Drive Double Wide
- Attached garage spaces: 2
- Uncovered spaces: 4
Features
- Frontage type: East
- Frontage length: 40.03
Lot
- Size: 3,940.15 Square Feet
- Dimensions: 40.03 x 98.43
- Features: Urban, Other
Details
- Parcel number: 320541344
- Zoning: h-R1-32
Construction
Type & style
- Home type: SingleFamily
- Architectural style: Two Story
- Property subtype: Single Family Residence, Residential
Materials
- Vinyl Siding
- Foundation: Brick/Mortar
- Roof: Shingle
Condition
- 0-5 Years
- New construction: No
Utilities & green energy
- Sewer: Sewer (Municipal)
- Water: Municipal
Community & HOA
Location
- Region: Brant
Financial & listing details
- Price per square foot: C$371/sqft
- Annual tax amount: C$5,376
- Date on market: 10/14/2025
- Inclusions: Built-in Microwave, Dryer, Refrigerator, Stove, Washer, Window Coverings, Built-In Microwave, Dishwasher, Dryer, Refrigerator, Stove, Washer, Window Coverings
(647) 987-6433
By pressing Contact Agent, you agree that the real estate professional identified above may call/text you about your search, which may involve use of automated means and pre-recorded/artificial voices. You don't need to consent as a condition of buying any property, goods, or services. Message/data rates may apply. You also agree to our Terms of Use. Zillow does not endorse any real estate professionals. We may share information about your recent and future site activity with your agent to help them understand what you're looking for in a home.
Price history
Price history
| Date | Event | Price |
|---|---|---|
| 10/14/2025 | Listed for sale | C$899,999C$371/sqft |
Source: | ||
Public tax history
Public tax history
Tax history is unavailable.Climate risks
Neighborhood: N3L
Nearby schools
GreatSchools rating
No schools nearby
We couldn't find any schools near this home.
- Loading
