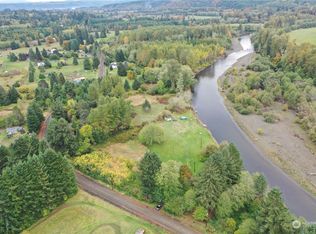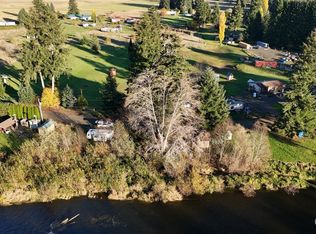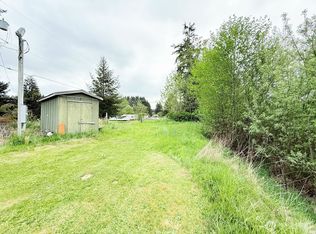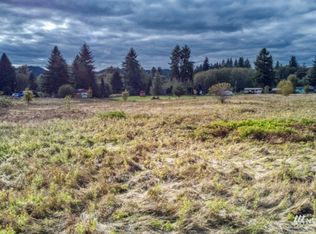Sold
Listed by:
Allison Daniels,
Spivey Realty Group
Bought with: Spivey Realty Group
$448,000
55 Satsop Riviera Loop, Elma, WA 98541
3beds
2,752sqft
Single Family Residence
Built in 1977
0.68 Acres Lot
$437,800 Zestimate®
$163/sqft
$2,450 Estimated rent
Home value
$437,800
$341,000 - $565,000
$2,450/mo
Zestimate® history
Loading...
Owner options
Explore your selling options
What's special
Rare find fresh on the market! Imagine contemporary meets farmhouse. This home has 2,752 square feet to offer and has been completely remodeled. The downstairs has an open concept layout that is dreamy for those that like to entertain. Beautiful exposed beam ceilings throughout. Primary bedroom is on the main level with an ensuite bathroom. Second bedroom and bathroom are tucked off the back of the kitchen. Upstairs you will find the third bedroom along with an oversized loft and a partially separated space that would be the perfect home office, library or even playroom. You decide! Covered carport with room to park your vehicles and a large storage room off of the breezeway. Surprise, you can walk to the river! Come see this beauty today.
Zillow last checked: 8 hours ago
Listing updated: July 04, 2025 at 04:03am
Listed by:
Allison Daniels,
Spivey Realty Group
Bought with:
Ashley Arias, 21009593
Spivey Realty Group
Source: NWMLS,MLS#: 2353250
Facts & features
Interior
Bedrooms & bathrooms
- Bedrooms: 3
- Bathrooms: 2
- Full bathrooms: 1
- 3/4 bathrooms: 1
- Main level bathrooms: 2
- Main level bedrooms: 2
Primary bedroom
- Level: Main
Bedroom
- Level: Main
Bathroom full
- Level: Main
Bathroom three quarter
- Level: Main
Dining room
- Level: Main
Family room
- Level: Main
Kitchen with eating space
- Level: Main
Utility room
- Level: Main
Heating
- Ductless, Electric
Cooling
- Ductless
Appliances
- Included: Dishwasher(s), Water Heater: Electric, Water Heater Location: Laundry Room
Features
- Basement: None
- Has fireplace: No
Interior area
- Total structure area: 2,752
- Total interior livable area: 2,752 sqft
Property
Parking
- Total spaces: 2
- Parking features: Attached Carport, Driveway, RV Parking
- Has carport: Yes
- Covered spaces: 2
Features
- Levels: Two
- Stories: 2
- Patio & porch: Water Heater
Lot
- Size: 0.68 Acres
- Features: Paved, Outbuildings, RV Parking
Details
- Parcel number: 812005400000
- Zoning description: Jurisdiction: County
- Special conditions: Standard
Construction
Type & style
- Home type: SingleFamily
- Property subtype: Single Family Residence
Materials
- Wood Siding, Wood Products
- Foundation: Poured Concrete, Slab
- Roof: Composition
Condition
- Year built: 1977
- Major remodel year: 1977
Utilities & green energy
- Electric: Company: Grays Harbor PUD
- Sewer: Septic Tank, Company: Private septic
- Water: Shared Well, Company: Private well
Community & neighborhood
Location
- Region: Elma
- Subdivision: Satsop
Other
Other facts
- Listing terms: Cash Out,Conventional,FHA,USDA Loan,VA Loan
- Cumulative days on market: 25 days
Price history
| Date | Event | Price |
|---|---|---|
| 6/3/2025 | Sold | $448,000-0.4%$163/sqft |
Source: | ||
| 5/9/2025 | Pending sale | $450,000$164/sqft |
Source: | ||
| 4/14/2025 | Listed for sale | $450,000+24.3%$164/sqft |
Source: | ||
| 9/9/2022 | Sold | $362,000-0.5%$132/sqft |
Source: | ||
| 8/2/2022 | Pending sale | $363,900$132/sqft |
Source: | ||
Public tax history
| Year | Property taxes | Tax assessment |
|---|---|---|
| 2024 | $2,902 +3.1% | $345,776 -0.1% |
| 2023 | $2,815 +2.2% | $346,192 |
| 2022 | $2,754 +277.9% | $346,192 +372.5% |
Find assessor info on the county website
Neighborhood: 98541
Nearby schools
GreatSchools rating
- 6/10Satsop Elementary SchoolGrades: K-6Distance: 3.3 mi
- 6/10Elma Middle SchoolGrades: 6-8Distance: 5.7 mi
- 7/10Elma High SchoolGrades: 9-12Distance: 5.5 mi
Schools provided by the listing agent
- Middle: Elma Mid
- High: Elma High
Source: NWMLS. This data may not be complete. We recommend contacting the local school district to confirm school assignments for this home.

Get pre-qualified for a loan
At Zillow Home Loans, we can pre-qualify you in as little as 5 minutes with no impact to your credit score.An equal housing lender. NMLS #10287.



