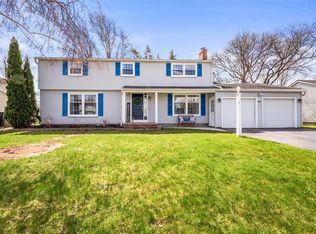Here is a wonderful home to make memories! There is a space for everyone! A large open foyer welcomes you and invites you into the living spaces. Straight ahead is the Family rm with decorative fireplace and walls of windows/doors leading to the fantastic outside space. The updated kitchen offers lots of windows, hardwoods, beautiful cabinets and newer appliances (2019) over looks family room and is adjacent to the Dining and Living rm which offers hardwood floors and a wide open layout. Upstairs are three generous sized bedrooms and a full updated bath. Lots of storage in the hall access to the attic! The laundry room is new 2020. Need more space? check out the rec space/office in the basement (2020) The outdoor patio with covering is amazing! What a fantastic place to relax at the end of the day. Hot tub 2021 negotiable. Landscaping 2022. All new zone heating thermostats and wiring installed 2019. Hot Water tank 2020. WELCOME HOME! So close to xways, shopping and Irondequoit Bay! Delayed Negotiations until Wed. 9/21 at Noon.
This property is off market, which means it's not currently listed for sale or rent on Zillow. This may be different from what's available on other websites or public sources.
