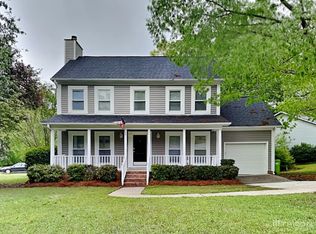Location, location!! Spacious 4 bedroom, 2 bath home located right off Lake Murray Blvd. Close to I-26, shopping (Columbiana Mall), and so many restaurants! NEW roof! NEW paint! Move-in ready! 2 bedrooms and a bath, downstairs. Owner's suite with French doors, and a loft bedroom upstairs. Zoned for award winning Dutch Fork Schools. Fully fenced in backyard with large storage shed and extra parking pad. Check it out today, before it's gone!!
This property is off market, which means it's not currently listed for sale or rent on Zillow. This may be different from what's available on other websites or public sources.
