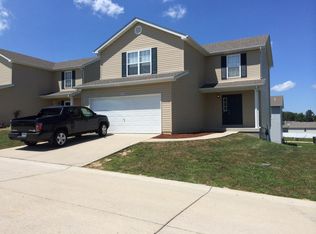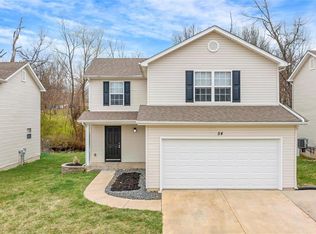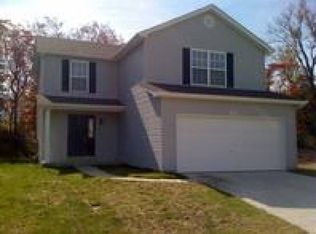Closed
Listing Provided by:
Danni L Hauer Lowenstein 314-280-4099,
RedKey Realty Leaders
Bought with: Keller Williams Chesterfield
Price Unknown
55 Saddleback Ridge Dr, Winfield, MO 63389
4beds
1,560sqft
Single Family Residence
Built in 2008
5,009.4 Square Feet Lot
$256,400 Zestimate®
$--/sqft
$1,928 Estimated rent
Home value
$256,400
$244,000 - $269,000
$1,928/mo
Zestimate® history
Loading...
Owner options
Explore your selling options
What's special
One of the largest 2-story homes in the beautiful Bridle Spur neighborhood. Spanning 1,560 sqft at the end of the street, this home offers a unique blend of privacy and comfort. Enjoy the open-concept kitchen and living room, complete with all-white appliances, where family and friends can gather with ease. The home’s thoughtful design includes an accommodating 2nd laundry room, 3 bedrooms, and primary suite with a brand new updated bathroom. Fresh paint and new carpet throughout adds a touch of elegance. Step outside onto the welcoming deck to notice that the yard backs up to lush common ground, trees and a tranquil creek, ensuring a picturesque view and a sense of seclusion. The spacious basement, partially finished with drywall and featuring a bathroom rough-in, offers a walkout and endless potential for additional living space or customization. Don’t miss the opportunity to make this Bridle Spur gem your own – a home where privacy, space, and charm come together beautifully.
Zillow last checked: 8 hours ago
Listing updated: April 28, 2025 at 06:20pm
Listing Provided by:
Danni L Hauer Lowenstein 314-280-4099,
RedKey Realty Leaders
Bought with:
Allen Brake, 2004035858
Keller Williams Chesterfield
Source: MARIS,MLS#: 24005662 Originating MLS: St. Louis Association of REALTORS
Originating MLS: St. Louis Association of REALTORS
Facts & features
Interior
Bedrooms & bathrooms
- Bedrooms: 4
- Bathrooms: 3
- Full bathrooms: 2
- 1/2 bathrooms: 1
- Main level bathrooms: 1
Primary bedroom
- Features: Floor Covering: Carpeting
- Level: Upper
Bedroom
- Features: Floor Covering: Carpeting
- Level: Upper
Bedroom
- Features: Floor Covering: Carpeting
- Level: Upper
Bedroom
- Features: Floor Covering: Carpeting
- Level: Upper
Kitchen
- Features: Floor Covering: Vinyl
- Level: Main
Laundry
- Features: Floor Covering: Vinyl
- Level: Upper
Heating
- Electric, Radiant Ceiling, Forced Air
Cooling
- Central Air, Electric
Appliances
- Included: Dishwasher, Electric Cooktop, Electric Range, Electric Oven, Refrigerator, Electric Water Heater
- Laundry: 2nd Floor
Features
- Kitchen/Dining Room Combo, Shower, Open Floorplan, Walk-In Closet(s)
- Flooring: Carpet
- Doors: Panel Door(s)
- Windows: Insulated Windows, Tilt-In Windows
- Basement: Storage Space,Walk-Out Access
- Has fireplace: No
- Fireplace features: None
Interior area
- Total structure area: 1,560
- Total interior livable area: 1,560 sqft
- Finished area above ground: 1,560
Property
Parking
- Total spaces: 2
- Parking features: Attached, Garage
- Attached garage spaces: 2
Features
- Levels: Two
- Patio & porch: Deck
Lot
- Size: 5,009 sqft
- Dimensions: 50 x 100 x 50 x 100
- Features: Adjoins Common Ground, Adjoins Wooded Area
Details
- Parcel number: 146013000000007240
- Special conditions: Standard
- Other equipment: Satellite Dish
Construction
Type & style
- Home type: SingleFamily
- Architectural style: Traditional,Other
- Property subtype: Single Family Residence
Materials
- Vinyl Siding
Condition
- Year built: 2008
Utilities & green energy
- Sewer: Public Sewer
- Water: Public
Community & neighborhood
Location
- Region: Winfield
- Subdivision: Bridle Spur
HOA & financial
HOA
- HOA fee: $100 annually
- Services included: Other
Other
Other facts
- Listing terms: Cash,Conventional,FHA,VA Loan
- Ownership: Private
- Road surface type: Concrete
Price history
| Date | Event | Price |
|---|---|---|
| 3/26/2024 | Sold | -- |
Source: | ||
| 2/4/2024 | Pending sale | $219,900$141/sqft |
Source: | ||
| 2/1/2024 | Listed for sale | $219,900+83.4%$141/sqft |
Source: | ||
| 12/20/2017 | Listing removed | $119,900$77/sqft |
Source: Black & Associates, LLC #17043310 Report a problem | ||
| 12/16/2017 | Listed for sale | $119,900$77/sqft |
Source: Black & Associates, LLC #17043310 Report a problem | ||
Public tax history
| Year | Property taxes | Tax assessment |
|---|---|---|
| 2024 | $1,834 -0.2% | $29,735 |
| 2023 | $1,837 +6.2% | $29,735 |
| 2022 | $1,730 | $29,735 +5.4% |
Find assessor info on the county website
Neighborhood: 63389
Nearby schools
GreatSchools rating
- 5/10Cuivre Park Elementary SchoolGrades: K-5Distance: 3.3 mi
- 5/10Troy Middle SchoolGrades: 6-8Distance: 7.5 mi
- 6/10Troy Buchanan High SchoolGrades: 9-12Distance: 6.1 mi
Schools provided by the listing agent
- Elementary: Cuivre Park Elementary
- Middle: Troy Middle
- High: Troy Buchanan High
Source: MARIS. This data may not be complete. We recommend contacting the local school district to confirm school assignments for this home.
Get a cash offer in 3 minutes
Find out how much your home could sell for in as little as 3 minutes with a no-obligation cash offer.
Estimated market value
$256,400
Get a cash offer in 3 minutes
Find out how much your home could sell for in as little as 3 minutes with a no-obligation cash offer.
Estimated market value
$256,400


