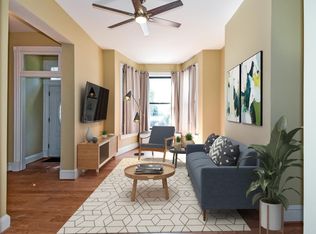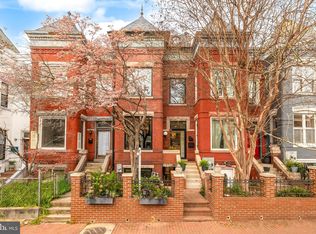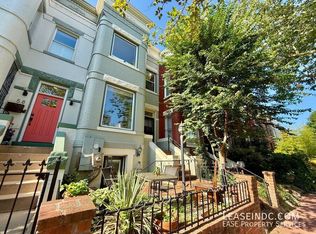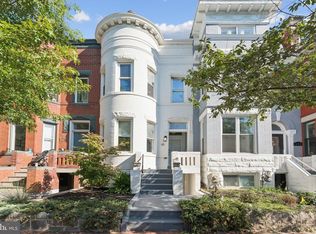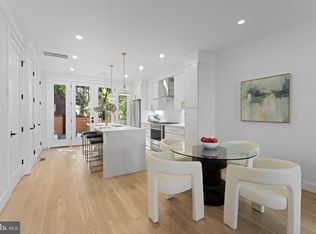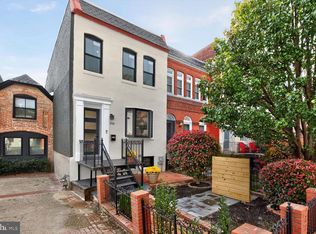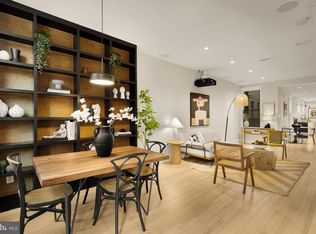Located in the Historic District of Bloomingdale, less than two miles north of the U.S. Capitol, this updated Victorian rowhome blends historic character with modern design. Just off North Capitol Street and steps from Rhode Island Avenue’s cafés, restaurants, and farmers’ market, you’ll enjoy both neighborhood charm and city convenience. This four-bedroom, three-and-a-half-bath home spans three finished levels with a thoughtful, flexible layout. On the main floor, the open living and dining areas flow into a modern kitchen with access to the deck and private patio—perfect for entertaining. A half bath and laundry add everyday convenience. Upstairs, you’ll find the first bedroom with top-deck access, a second bedroom, full bath, and a spacious primary suite with its own full bath and a cozy window nook ideal for reading or morning coffee. The lower level adds versatility with a bedroom, full bath, living area, and kitchen—plus exterior access to the patio with string lights and entry to the garage. Blending warmth, functionality, and flexibility, 55 S Street NW captures the best of Bloomingdale living—classic architecture, multiple outdoor spaces, and a walkable location near Big Bear Café, The Red Hen, and the Bloomingdale Farmers Market.
For sale
$1,249,999
55 S St NW, Washington, DC 20001
4beds
2,524sqft
Est.:
Townhouse
Built in 1895
1,500 Square Feet Lot
$1,224,600 Zestimate®
$495/sqft
$-- HOA
What's special
Cozy window nookSpacious primary suitePrivate patioModern kitchenDeck and private patioMultiple outdoor spaces
- 106 days |
- 1,208 |
- 48 |
Zillow last checked: 8 hours ago
Listing updated: January 20, 2026 at 10:58am
Listed by:
Hayden Karvois 410-999-4216,
Coldwell Banker Realty
Source: Bright MLS,MLS#: DCDC2230314
Tour with a local agent
Facts & features
Interior
Bedrooms & bathrooms
- Bedrooms: 4
- Bathrooms: 4
- Full bathrooms: 3
- 1/2 bathrooms: 1
- Main level bathrooms: 1
Rooms
- Room types: Living Room, Dining Room, Bedroom 2, Bedroom 3, Kitchen, Bedroom 1, Bathroom 1, Full Bath, Half Bath
Bedroom 1
- Level: Lower
Bedroom 1
- Level: Upper
Bedroom 2
- Level: Upper
Bedroom 3
- Level: Upper
Bathroom 1
- Level: Lower
Dining room
- Level: Main
Other
- Level: Upper
Other
- Level: Upper
Half bath
- Level: Main
Kitchen
- Level: Main
Kitchen
- Level: Lower
Living room
- Level: Main
Living room
- Level: Lower
Heating
- Forced Air, Natural Gas
Cooling
- Central Air, Ceiling Fan(s), Electric
Appliances
- Included: Gas Water Heater
- Laundry: Washer In Unit, Dryer In Unit
Features
- Flooring: Hardwood
- Basement: Windows,Walk-Out Access,Rear Entrance,Finished
- Number of fireplaces: 1
- Fireplace features: Electric
Interior area
- Total structure area: 2,541
- Total interior livable area: 2,524 sqft
- Finished area above ground: 1,694
- Finished area below ground: 830
Video & virtual tour
Property
Parking
- Total spaces: 1
- Parking features: Garage Faces Rear, Detached
- Garage spaces: 1
Accessibility
- Accessibility features: None
Features
- Levels: Three
- Stories: 3
- Pool features: None
Lot
- Size: 1,500 Square Feet
- Features: Urban Land-Sassafras-Chillum
Details
- Additional structures: Above Grade, Below Grade
- Parcel number: 3106//0032
- Zoning: RESIDENTIAL
- Special conditions: Standard
Construction
Type & style
- Home type: Townhouse
- Architectural style: Victorian
- Property subtype: Townhouse
Materials
- Brick
- Foundation: Brick/Mortar
Condition
- Excellent
- New construction: No
- Year built: 1895
Utilities & green energy
- Sewer: Public Sewer
- Water: Public
Community & HOA
Community
- Subdivision: Bloomingdale
HOA
- Has HOA: No
Location
- Region: Washington
Financial & listing details
- Price per square foot: $495/sqft
- Tax assessed value: $1,119,490
- Annual tax amount: $8,778
- Date on market: 11/6/2025
- Listing agreement: Exclusive Right To Sell
- Ownership: Fee Simple
Estimated market value
$1,224,600
$1.16M - $1.29M
$5,828/mo
Price history
Price history
| Date | Event | Price |
|---|---|---|
| 11/6/2025 | Listed for sale | $1,249,999+2%$495/sqft |
Source: | ||
| 8/18/2025 | Listing removed | $1,225,000$485/sqft |
Source: | ||
| 8/10/2025 | Price change | $1,225,000-2%$485/sqft |
Source: | ||
| 7/24/2025 | Listed for sale | $1,250,000+11.1%$495/sqft |
Source: | ||
| 6/30/2022 | Sold | $1,125,000-2.2%$446/sqft |
Source: | ||
| 6/25/2022 | Pending sale | $1,149,900$456/sqft |
Source: | ||
| 6/2/2022 | Contingent | $1,149,900$456/sqft |
Source: | ||
| 6/2/2022 | Price change | $1,149,900-4.2%$456/sqft |
Source: | ||
| 5/18/2022 | Price change | $1,199,900-4%$475/sqft |
Source: | ||
| 4/29/2022 | Listed for sale | $1,249,900+145.1%$495/sqft |
Source: | ||
| 10/5/2004 | Sold | $510,000+60.4%$202/sqft |
Source: Public Record Report a problem | ||
| 8/2/2001 | Sold | $318,000+98.8%$126/sqft |
Source: Public Record Report a problem | ||
| 1/11/2001 | Sold | $160,000+39.1%$63/sqft |
Source: Public Record Report a problem | ||
| 11/3/2000 | Sold | $115,000+91.7%$46/sqft |
Source: Public Record Report a problem | ||
| 9/2/1998 | Sold | $60,000$24/sqft |
Source: Public Record Report a problem | ||
Public tax history
Public tax history
| Year | Property taxes | Tax assessment |
|---|---|---|
| 2025 | $8,779 +3.9% | $1,122,620 +2.6% |
| 2024 | $8,450 +9.6% | $1,093,710 +10.4% |
| 2023 | $7,708 +2.3% | $990,800 +2.7% |
| 2022 | $7,534 +8.1% | $965,020 +4.1% |
| 2021 | $6,971 +9.9% | $926,610 +3.5% |
| 2020 | $6,342 +20.6% | $895,420 +8.2% |
| 2018 | $5,259 +9.8% | $827,500 +5.6% |
| 2017 | $4,788 +9.9% | $783,560 +10.7% |
| 2016 | $4,358 +9.9% | $708,090 +19.5% |
| 2015 | $3,965 +9.7% | $592,750 +19.6% |
| 2014 | $3,614 +7.8% | $495,420 +6.8% |
| 2013 | $3,354 -0.6% | $463,720 -0.1% |
| 2012 | $3,373 | $464,330 |
| 2011 | $3,373 -16.3% | $464,330 -15.1% |
| 2010 | $4,029 +30% | $546,720 -10.1% |
| 2009 | $3,100 +14.4% | $608,330 +8.4% |
| 2007 | $2,710 +5.2% | $561,380 +65.1% |
| 2006 | $2,575 +72.7% | $339,940 +22.8% |
| 2005 | $1,491 +12% | $276,820 +28.6% |
| 2004 | $1,331 +12% | $215,260 +20% |
| 2003 | $1,189 +25% | $179,380 +39% |
| 2002 | $951 -30.2% | $129,051 +9% |
| 2001 | $1,362 | $118,395 |
Find assessor info on the county website
BuyAbility℠ payment
Est. payment
$7,123/mo
Principal & interest
$6446
Property taxes
$677
Climate risks
Neighborhood: Bloomingdale
Nearby schools
GreatSchools rating
- 3/10Langley Elementary SchoolGrades: PK-5Distance: 0.3 mi
- 3/10McKinley Middle SchoolGrades: 6-8Distance: 0.3 mi
- 3/10Dunbar High SchoolGrades: 9-12Distance: 0.5 mi
Schools provided by the listing agent
- District: District Of Columbia Public Schools
Source: Bright MLS. This data may not be complete. We recommend contacting the local school district to confirm school assignments for this home.
