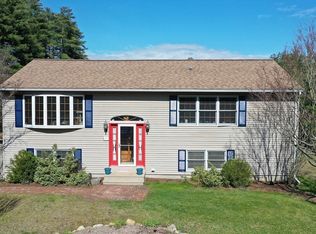Spencer 3 Bedroom, 2 Bath Cape on over 1 acre with a lovely back yard with gardens and wooded area. Just minutes from Rt 9, Worcester, Sturbridge and the Ma Pike this immaculate home is a commuters dream! This home features a fire placed Living Room and Dining Room, with pine flooring, French Doors that lead to a huge 3 season glassed in Sun Room where you will spend many hours enjoying looking at the wildlife in your backyard! There is also an over-sized Deck to barbecue on. First floor has an updated eat-in Kitchen with tiled back splash - 1st floor laundry and a 1st floor Bedroom (or Den) with its own full Bath! Second floor has two large Bedrooms, one with built in drawers and 2nd full Bath. There is a 2 car under garage, workshop area in the basement and two storage sheds and paved driveway . This home is Turn Key ready and will not last long. This home shows pride in ownership inside and out! Call me today for an appointment.
This property is off market, which means it's not currently listed for sale or rent on Zillow. This may be different from what's available on other websites or public sources.
