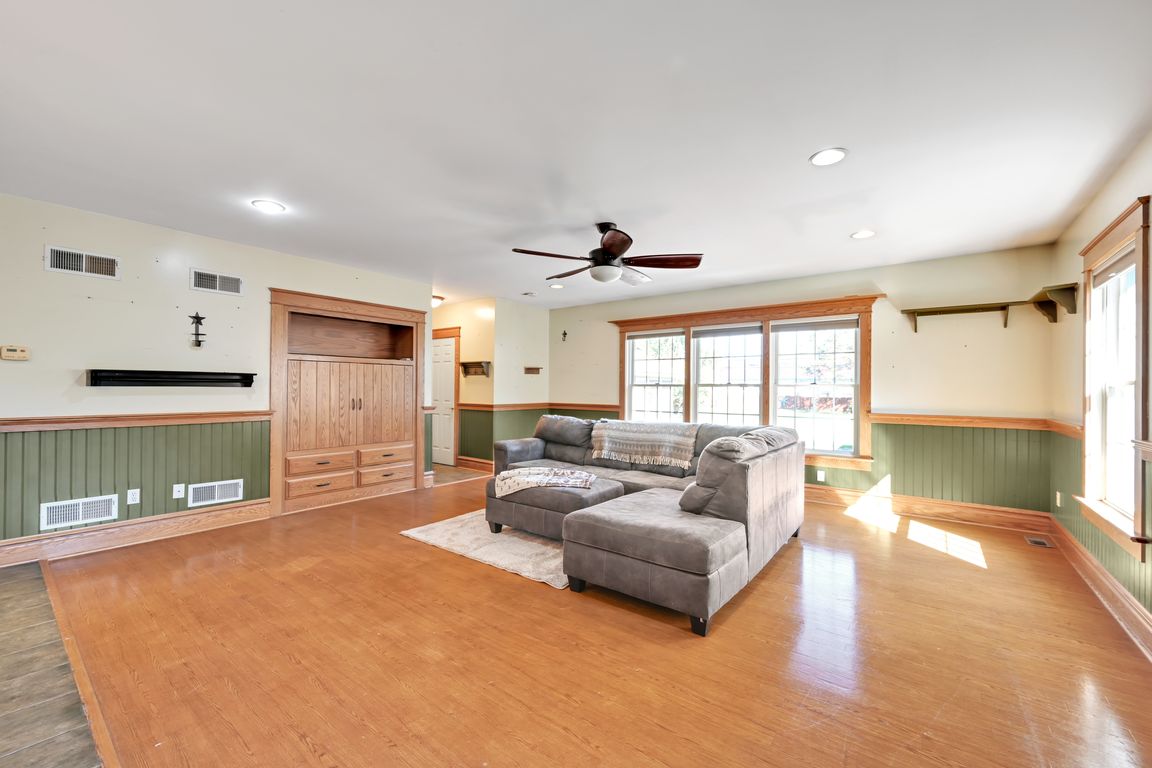
Pending
$589,900
5beds
4,227sqft
55 S Grant St, Manheim, PA 17545
5beds
4,227sqft
Single family residence
Built in 1927
0.66 Acres
4 Attached garage spaces
$140 price/sqft
What's special
Cozy gas fireplace insertManicured flat backyardTwo-car attached garageExtensive patio spaceMain-level laundry roomExpansive family roomSpacious dining room
Charming 1920s Brick Home with Space, Character & Versatility – Right in Manheim Borough Welcome to this stately 1920s brick home nestled in the heart of Manheim Borough, offering the perfect blend of timeless craftsmanship and modern comfort. With over 3,200 square feet of finished living space above grade and ...
- 13 days |
- 1,200 |
- 37 |
Source: Bright MLS,MLS#: PALA2078158
Travel times
Family Room
Kitchen
Primary Bedroom
Zillow last checked: 9 hours ago
Listing updated: October 28, 2025 at 01:49pm
Listed by:
Amy Sullivan 717-877-6726,
Berkshire Hathaway HomeServices Homesale Realty (800) 383-3535
Source: Bright MLS,MLS#: PALA2078158
Facts & features
Interior
Bedrooms & bathrooms
- Bedrooms: 5
- Bathrooms: 3
- Full bathrooms: 2
- 1/2 bathrooms: 1
- Main level bathrooms: 1
Rooms
- Room types: Living Room, Dining Room, Primary Bedroom, Bedroom 2, Bedroom 3, Bedroom 4, Bedroom 5, Kitchen, Family Room, Laundry, Recreation Room, Primary Bathroom, Full Bath
Primary bedroom
- Features: Flooring - HardWood, Cathedral/Vaulted Ceiling
- Level: Upper
- Area: 441 Square Feet
- Dimensions: 21 x 21
Bedroom 2
- Features: Flooring - Carpet
- Level: Upper
- Area: 264 Square Feet
- Dimensions: 22 x 12
Bedroom 3
- Features: Flooring - Carpet
- Level: Upper
- Area: 143 Square Feet
- Dimensions: 13 x 11
Bedroom 4
- Features: Flooring - Carpet
- Level: Upper
- Area: 156 Square Feet
- Dimensions: 13 x 12
Bedroom 5
- Features: Flooring - Carpet
- Level: Upper
- Area: 156 Square Feet
- Dimensions: 13 x 12
Primary bathroom
- Features: Bathroom - Walk-In Shower, Flooring - Laminate Plank
- Level: Upper
- Area: 98 Square Feet
- Dimensions: 14 x 7
Dining room
- Features: Flooring - HardWood, Built-in Features
- Level: Main
- Area: 221 Square Feet
- Dimensions: 17 x 13
Family room
- Features: Flooring - HardWood
- Level: Main
- Area: 713 Square Feet
- Dimensions: 31 x 23
Other
- Features: Bathroom - Tub Shower
- Level: Upper
- Area: 63 Square Feet
- Dimensions: 9 x 7
Kitchen
- Features: Flooring - HardWood
- Level: Main
- Area: 144 Square Feet
- Dimensions: 12 x 12
Laundry
- Features: Built-in Features
- Level: Main
- Area: 91 Square Feet
- Dimensions: 13 x 7
Living room
- Features: Flooring - HardWood, Flooring - Carpet, Fireplace - Gas
- Level: Main
- Area: 425 Square Feet
- Dimensions: 25 x 17
Recreation room
- Level: Lower
- Area: 440 Square Feet
- Dimensions: 22 x 20
Recreation room
- Level: Lower
- Area: 611 Square Feet
- Dimensions: 47 x 13
Heating
- Hot Water, Radiant, Wall Unit, Natural Gas, Wood
Cooling
- Central Air, Electric
Appliances
- Included: Central Vacuum, Cooktop, Dishwasher, Double Oven, Oven, Washer, Dryer, Water Heater, Gas Water Heater
- Laundry: Main Level, In Basement, Washer In Unit, Dryer In Unit, Laundry Room
Features
- Attic, Bathroom - Tub Shower, Bathroom - Walk-In Shower, Breakfast Area, Built-in Features, Ceiling Fan(s), Central Vacuum, Chair Railings, Combination Kitchen/Living, Crown Molding, Dining Area, Double/Dual Staircase, Formal/Separate Dining Room, Primary Bath(s), Recessed Lighting, Walk-In Closet(s)
- Flooring: Carpet, Wood
- Windows: Replacement
- Basement: Full,Garage Access,Heated,Interior Entry,Partially Finished,Concrete,Sump Pump,Windows
- Number of fireplaces: 2
- Fireplace features: Gas/Propane, Wood Burning
Interior area
- Total structure area: 4,850
- Total interior livable area: 4,227 sqft
- Finished area above ground: 3,223
- Finished area below ground: 1,004
Video & virtual tour
Property
Parking
- Total spaces: 12
- Parking features: Garage Faces Front, Garage Door Opener, Inside Entrance, Oversized, Driveway, Attached, Detached, On Street
- Attached garage spaces: 4
- Uncovered spaces: 8
- Details: Garage Sqft: 610
Accessibility
- Accessibility features: None
Features
- Levels: Two
- Stories: 2
- Patio & porch: Deck, Enclosed, Patio, Porch, Roof, Screened
- Exterior features: Barbecue, Awning(s), Lighting, Sidewalks
- Pool features: None
- Has spa: Yes
- Spa features: Bath
Lot
- Size: 0.66 Acres
- Dimensions: 123 x 227
- Features: Front Yard, Landscaped, Level, Rear Yard, SideYard(s)
Details
- Additional structures: Above Grade, Below Grade, Outbuilding
- Parcel number: 4007412300000
- Zoning: RESIDENTIAL
- Special conditions: Standard
Construction
Type & style
- Home type: SingleFamily
- Architectural style: Traditional
- Property subtype: Single Family Residence
Materials
- Brick, Masonry
- Foundation: Block, Brick/Mortar, Concrete Perimeter
- Roof: Shingle,Metal
Condition
- New construction: No
- Year built: 1927
- Major remodel year: 2002
Utilities & green energy
- Electric: 200+ Amp Service
- Sewer: Public Sewer
- Water: Public
- Utilities for property: Cable Available, Electricity Available, Natural Gas Available, Phone Available, Sewer Available, Water Available
Community & HOA
Community
- Subdivision: None Available
HOA
- Has HOA: No
Location
- Region: Manheim
- Municipality: MANHEIM BORO
Financial & listing details
- Price per square foot: $140/sqft
- Tax assessed value: $328,900
- Annual tax amount: $8,470
- Date on market: 10/24/2025
- Listing agreement: Exclusive Right To Sell
- Listing terms: Cash,Conventional,FHA,VA Loan
- Inclusions: Washer, Dryer
- Ownership: Fee Simple