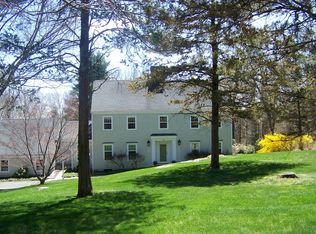Architectural details throughout stunning Kellogg built Colonial on desirable cul-de-sac in sought after Nod Hill. Warm & inviting chef's kitchen w/top-of-the-line appliances, fireplace, pantry & large dining area. Lovely family room w/stone fireplace, French doors & 9+ ft coffered ceiling. Sun room, office, library, bar area, mudroom & 2 half baths complete the 1st floor. Gorgeous master bedroom suite w/fireplace, vaulted ceiling, walk-in closets & spacious master bath. 4 other large bedrooms, 2 full baths w/double sinks & laundry room also on 2nd floor. Lower level has great kitchen, playroom, full bath & laundry (1,012 sq ft not in sq footage). Beautiful pool, outdoor fireplace, pizza oven, built-in grill, generator & much more.
This property is off market, which means it's not currently listed for sale or rent on Zillow. This may be different from what's available on other websites or public sources.
