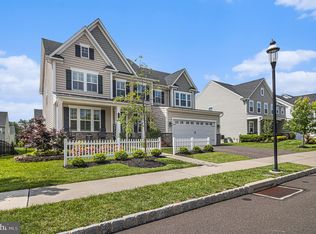Welcome to 55 Ruthies Way! This is a 2-year new Longwood. Five-inch hardwood floor through out the main. Open floor layout, connecting kitchen, family room and dining room with one huge flowing space. Fully upgraded chef’s kitchen with stunning espresso cabinets, granite countertops, stainless appliances, double oven and refrigerator! Two car garage leading inside to mudroom and welcome center. Flex room for office or gaming purposes. Upstairs: Tray ceiling, his and her walk in closets, upgraded master suite with jetted tub and frameless shower. All four bedrooms have walk in closets. Master and 3rd bedrooms have build in closets while 2nd and 1st bedrooms have builder provided closets. Finished basement has an extension which makes it even larger finished area than the model home. The basement provides ample storage space in unfinished area. Covered deck with enough room to seat 8 people comfortably. The house is located in the community of Chalfont Borough. The community walking trail can deliver you to the Septa Train station in 5 mins, easy access to Routes 202, 309 and 611. What's included: 7.1 Hometheater system in basement 5.1 Hometheater system with in-ceiling speakers in family room Appliances - Refrigerator, Microwave, Dish washer, Washer and Dryer, Double oven, 13 KW Standby generator (Automatic switch over when power is lost) Schedule a private showing by calling this number: 6092032992
This property is off market, which means it's not currently listed for sale or rent on Zillow. This may be different from what's available on other websites or public sources.

