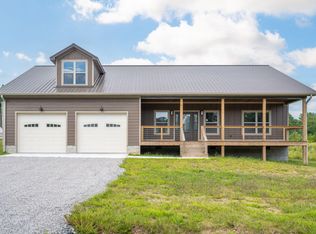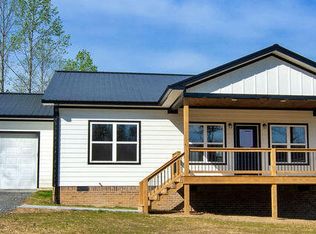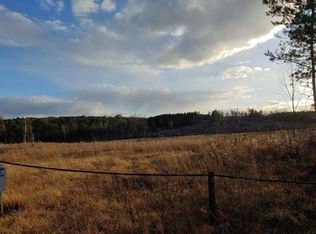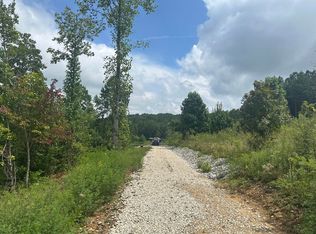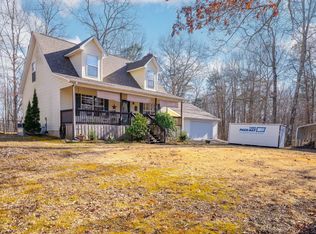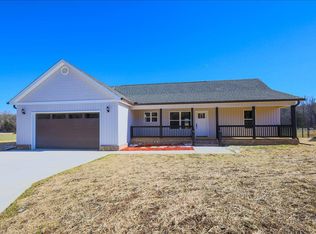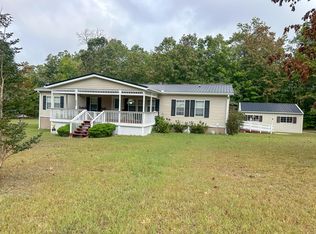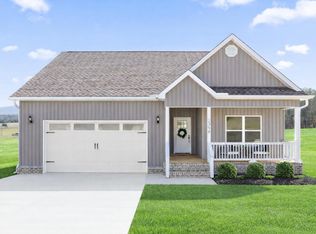Welcome to 55 Rustling Pines Rd, a beautifully crafted Mennonite-framed 2x6 construction home nestled on the scenic Fredonia Mountain. This new build offers a bright and inviting open floor plan with a vaulted ceiling, an electric fireplace, and custom blinds throughout. The split bedroom layout provides wonderful privacy, while the large yard showcases peaceful mountain views that make every day feel like a retreat. The kitchen features granite countertops, Mennonite-built cabinetry, stainless steel appliances, and a spacious island perfect for gathering. The primary suite includes a gorgeous large tiled walk-in shower and thoughtful finishes throughout. The screened-in back porch offers a peaceful, breezy space to unwind while taking in the quiet beauty of Fredonia Mountain. You'll also love the separate mud and laundry room, the two car garage, and the front and rear porches, with the back porch fully screened in so you can enjoy the outdoors in every season. Rustling Pines is a quiet, limited development community with just 15 homes planned. Residents enjoy a private road, a community mail receptacle, and a future community garden, all just 45 minutes to Chattanooga.
Your mountain lifestyle awaits. Come experience the charm and serenity of Rustling Pines!
For sale
$385,000
55 Rustling Pines Rd, Dunlap, TN 37327
3beds
1,813sqft
Est.:
Single Family Residence
Built in 2024
0.55 Acres Lot
$381,600 Zestimate®
$212/sqft
$-- HOA
What's special
Electric fireplaceTwo car garageFront and rear porchesStainless steel appliancesThoughtful finishes throughoutVaulted ceilingMennonite-built cabinetry
- 10 hours |
- 31 |
- 0 |
Zillow last checked: 8 hours ago
Listing updated: 18 hours ago
Listed by:
Fhonda Hatmaker 931-409-2628,
EXP Realty LLC 888-519-5113
Source: Greater Chattanooga Realtors,MLS#: 1528190
Tour with a local agent
Facts & features
Interior
Bedrooms & bathrooms
- Bedrooms: 3
- Bathrooms: 2
- Full bathrooms: 2
Primary bedroom
- Level: First
Bedroom
- Level: First
Bedroom
- Level: First
Heating
- Central, ENERGY STAR Qualified Equipment
Cooling
- Central Air, ENERGY STAR Qualified Equipment
Appliances
- Included: Dishwasher, ENERGY STAR Qualified Appliances, Electric Range, Microwave, Oven, Refrigerator, Stainless Steel Appliance(s), Water Heater
- Laundry: Laundry Room
Features
- Double Vanity, Granite Counters, Kitchen Island, Open Floorplan, Recessed Lighting, Smart Thermostat, Vaulted Ceiling(s), Walk-In Closet(s), Tub/shower Combo, Split Bedrooms
- Flooring: Luxury Vinyl
- Has basement: No
- Number of fireplaces: 1
Interior area
- Total structure area: 1,813
- Total interior livable area: 1,813 sqft
- Finished area above ground: 1,813
Property
Parking
- Total spaces: 2
- Parking features: Driveway, Garage, Garage Door Opener, Garage Faces Front
- Attached garage spaces: 2
Features
- Levels: One
- Patio & porch: Covered, Deck, Enclosed, Front Porch, Porch, Rear Porch, Screened, Porch - Screened, Porch - Covered
- Exterior features: Rain Gutters
- Has view: Yes
- View description: Trees/Woods
Lot
- Size: 0.55 Acres
- Dimensions: 112 x 238 x 104 x 234
- Features: Back Yard
Details
- Parcel number: 024 012.02
- Special conditions: Standard
Construction
Type & style
- Home type: SingleFamily
- Property subtype: Single Family Residence
Materials
- HardiPlank Type
- Foundation: Block
- Roof: Metal
Condition
- New construction: No
- Year built: 2024
Utilities & green energy
- Sewer: Septic Tank
- Water: Public
- Utilities for property: Electricity Connected, Water Connected
Community & HOA
Community
- Subdivision: None
HOA
- Has HOA: No
Location
- Region: Dunlap
Financial & listing details
- Price per square foot: $212/sqft
- Annual tax amount: $39
- Date on market: 2/9/2026
- Listing terms: Cash,Conventional,FHA,VA Loan
Estimated market value
$381,600
$363,000 - $401,000
$2,241/mo
Price history
Price history
| Date | Event | Price |
|---|---|---|
| 11/17/2025 | Listed for sale | $385,000+10.3%$212/sqft |
Source: | ||
| 7/11/2025 | Sold | $349,000$192/sqft |
Source: Greater Chattanooga Realtors #1502247 Report a problem | ||
| 5/30/2025 | Contingent | $349,000$192/sqft |
Source: Greater Chattanooga Realtors #1502247 Report a problem | ||
| 5/28/2025 | Price change | $349,000-2.8%$192/sqft |
Source: Greater Chattanooga Realtors #1502247 Report a problem | ||
| 5/15/2025 | Price change | $359,000-1.4%$198/sqft |
Source: Greater Chattanooga Realtors #1502247 Report a problem | ||
Public tax history
Public tax history
Tax history is unavailable.BuyAbility℠ payment
Est. payment
$2,101/mo
Principal & interest
$1822
Property taxes
$144
Home insurance
$135
Climate risks
Neighborhood: 37327
Nearby schools
GreatSchools rating
- 5/10Griffith Elementary SchoolGrades: PK-4Distance: 8.5 mi
- 5/10Sequatchie Co Middle SchoolGrades: 5-8Distance: 8.7 mi
- 5/10Sequatchie Co High SchoolGrades: 9-12Distance: 9.6 mi
Schools provided by the listing agent
- Elementary: Sequatchie Elementary
- Middle: Sequatchie Middle
- High: Sequatchie High
Source: Greater Chattanooga Realtors. This data may not be complete. We recommend contacting the local school district to confirm school assignments for this home.
- Loading
- Loading
