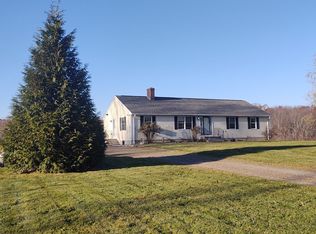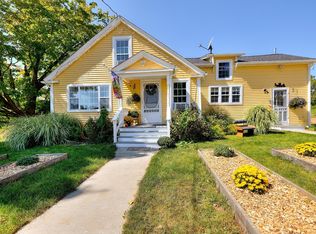Sold for $499,900 on 06/28/23
$499,900
55 Rufus Putnam Rd, North Brookfield, MA 01535
4beds
2,300sqft
Single Family Residence
Built in 1830
5.21 Acres Lot
$540,800 Zestimate®
$217/sqft
$3,347 Estimated rent
Home value
$540,800
$503,000 - $579,000
$3,347/mo
Zestimate® history
Loading...
Owner options
Explore your selling options
What's special
First Time Ever on the Market! Owned by the same family for generations! 1830 Farmhouse - 4 Bedroom, 2 Bathroom, Barn & over 5 Acres of Land! The charm of country living is noted as soon as you step inside. Rare chestnut beams & wide plank floors that add so much history and character to this stunning, well-maintained home. Updated eat-in kitchen with gorgeous wood Fireplace. Large family room with sun-porch. Office/Study and bedroom located on the first floor. 2nd level offers 2 large bedrooms, Full bathroom and welcoming Main Bedroom, big enough for all your furniture! Historical Barn with chestnut beans. Fields marked by stonewalls and a small pond located on the land, perfect for farm animals. Beautiful water views of Horse Pond reservoir located across the street. The family owns the 72+ acres abutting land under 61A, so privacy is guaranteed. There may be an additional option to farm it as well. They don't build them like this anymore, rare-find! Highest and Best due Monday, 5/8
Zillow last checked: 8 hours ago
Listing updated: June 28, 2023 at 03:42pm
Listed by:
Pamela Mills 508-579-4364,
Red Door Realty 888-255-8575
Bought with:
Dawn Truax
Red Door Realty
Source: MLS PIN,MLS#: 73105331
Facts & features
Interior
Bedrooms & bathrooms
- Bedrooms: 4
- Bathrooms: 2
- Full bathrooms: 2
Primary bedroom
- Features: Flooring - Wood, Slider, Closet - Double
- Level: Second
- Area: 238
- Dimensions: 14 x 17
Bedroom 2
- Features: Flooring - Wood, Closet - Double
- Level: First
- Area: 132
- Dimensions: 12 x 11
Bedroom 3
- Features: Closet, Flooring - Wood
- Level: Second
- Area: 252
- Dimensions: 12 x 21
Bedroom 4
- Features: Closet, Flooring - Wood
- Level: Second
- Area: 210
- Dimensions: 10 x 21
Primary bathroom
- Features: No
Bathroom 1
- Features: Bathroom - 3/4, Bathroom - With Shower Stall, Flooring - Stone/Ceramic Tile, Attic Access, Dryer Hookup - Electric, Washer Hookup
- Level: First
- Area: 80
- Dimensions: 8 x 10
Bathroom 2
- Features: Bathroom - Full, Bathroom - With Tub & Shower, Closet, Flooring - Laminate, Double Vanity
- Level: Second
- Area: 70
- Dimensions: 7 x 10
Dining room
- Features: Flooring - Wood
- Level: Main,First
- Area: 204
- Dimensions: 17 x 12
Family room
- Features: Closet/Cabinets - Custom Built, Flooring - Wood, Cable Hookup, Slider
- Level: Main,First
- Area: 299
- Dimensions: 13 x 23
Kitchen
- Features: Cathedral Ceiling(s), Flooring - Wood, Dining Area, Country Kitchen, Remodeled, Stainless Steel Appliances
- Level: First
- Area: 240
- Dimensions: 20 x 12
Living room
- Features: Flooring - Wood, Exterior Access
- Level: Main,First
- Area: 180
- Dimensions: 15 x 12
Office
- Features: Flooring - Wood
- Level: Main
- Area: 90
- Dimensions: 9 x 10
Heating
- Baseboard, Oil
Cooling
- None
Appliances
- Laundry: First Floor, Electric Dryer Hookup, Washer Hookup
Features
- Office, Sun Room
- Flooring: Wood, Laminate, Flooring - Wood
- Basement: Full
- Number of fireplaces: 1
- Fireplace features: Kitchen
Interior area
- Total structure area: 2,300
- Total interior livable area: 2,300 sqft
Property
Parking
- Total spaces: 8
- Parking features: Paved Drive, Off Street, Paved
- Uncovered spaces: 8
Accessibility
- Accessibility features: No
Features
- Patio & porch: Screened
- Exterior features: Porch - Screened, Barn/Stable, Horses Permitted, Stone Wall
- Has view: Yes
- View description: Scenic View(s)
- Waterfront features: Waterfront, Pond
- Frontage length: 518.00
Lot
- Size: 5.21 Acres
- Features: Farm
Details
- Additional structures: Barn/Stable
- Foundation area: 1682
- Parcel number: M:009 B:00084 L:00550,1626145
- Zoning: 66
- Horses can be raised: Yes
Construction
Type & style
- Home type: SingleFamily
- Architectural style: Antique,Farmhouse
- Property subtype: Single Family Residence
Materials
- Frame
- Foundation: Stone, Slab
- Roof: Shingle,Rubber,Metal
Condition
- Year built: 1830
Utilities & green energy
- Electric: Circuit Breakers, 200+ Amp Service
- Sewer: Other
- Water: Private
- Utilities for property: for Electric Range, for Electric Dryer, Washer Hookup
Community & neighborhood
Community
- Community features: Walk/Jog Trails, Stable(s), Public School
Location
- Region: North Brookfield
Other
Other facts
- Road surface type: Paved
Price history
| Date | Event | Price |
|---|---|---|
| 6/28/2023 | Sold | $499,900$217/sqft |
Source: MLS PIN #73105331 Report a problem | ||
| 5/1/2023 | Listed for sale | $499,900+1181.8%$217/sqft |
Source: MLS PIN #73105331 Report a problem | ||
| 8/14/1992 | Sold | $39,000$17/sqft |
Source: Public Record Report a problem | ||
Public tax history
| Year | Property taxes | Tax assessment |
|---|---|---|
| 2025 | $7,085 +38.1% | $500,000 +28% |
| 2024 | $5,129 +5.7% | $390,600 +7.6% |
| 2023 | $4,851 +0.8% | $363,100 +12.1% |
Find assessor info on the county website
Neighborhood: 01535
Nearby schools
GreatSchools rating
- 3/10North Brookfield Elementary SchoolGrades: PK-6Distance: 1.2 mi
- 3/10North Brookfield High SchoolGrades: 7-12Distance: 1.2 mi
Schools provided by the listing agent
- Elementary: N Brookfield
- Middle: N Brookfield
Source: MLS PIN. This data may not be complete. We recommend contacting the local school district to confirm school assignments for this home.

Get pre-qualified for a loan
At Zillow Home Loans, we can pre-qualify you in as little as 5 minutes with no impact to your credit score.An equal housing lender. NMLS #10287.
Sell for more on Zillow
Get a free Zillow Showcase℠ listing and you could sell for .
$540,800
2% more+ $10,816
With Zillow Showcase(estimated)
$551,616
