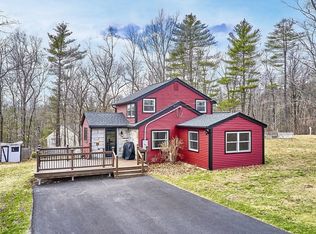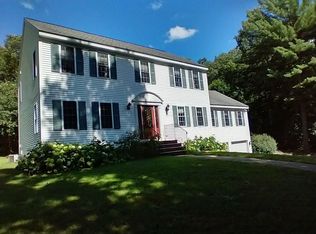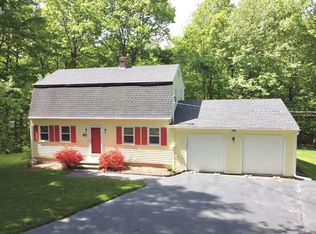Sold for $735,000
$735,000
55 Rowley Hill Rd, Sterling, MA 01564
3beds
2,584sqft
Single Family Residence
Built in 2000
1.82 Acres Lot
$769,900 Zestimate®
$284/sqft
$3,360 Estimated rent
Home value
$769,900
$731,000 - $808,000
$3,360/mo
Zestimate® history
Loading...
Owner options
Explore your selling options
What's special
Here is your opportunity to relax & enjoy this meticulously maintained colonial set back on 1.8 acres. When you enter this home, you are welcomed by a large foyer, with a formal dining room to the right & a spacious home office to the left. The kitchen features cherry cabinets, granite counters, double oven & wine/coffee bar. The kitchen leads you into a living room which opens onto the deck & overlooks the peaceful waterfall in the backyard. Off the kitchen up a few stairs is an oversized family room featuring a stone fireplace, cathedral ceilings & access to the deck & backyard. Completing the main level is the separate laundry room & a half bath. Upstairs has a large primary suite w/2 closets & bath with a gorgeous tiled shower. 2 additional bedrooms & full bath on the 2nd floor. Enjoy the finished basement with home gym & bonus room. The grounds are professionally landscaped and include, composite deck, patio area, storage shed and Koi pond with waterfall. Come fall in love!
Zillow last checked: 8 hours ago
Listing updated: July 21, 2023 at 12:43pm
Listed by:
Karen Packard 978-407-2568,
Karen Packard Real Estate Inc. 978-407-2568
Bought with:
Karen Packard
Karen Packard Real Estate Inc.
Source: MLS PIN,MLS#: 73121534
Facts & features
Interior
Bedrooms & bathrooms
- Bedrooms: 3
- Bathrooms: 3
- Full bathrooms: 2
- 1/2 bathrooms: 1
Primary bedroom
- Features: Ceiling Fan(s), Walk-In Closet(s), Flooring - Hardwood
- Level: Second
- Area: 204
- Dimensions: 17 x 12
Bedroom 2
- Features: Flooring - Hardwood
- Level: Second
- Area: 156
- Dimensions: 13 x 12
Bedroom 3
- Features: Ceiling Fan(s), Flooring - Hardwood
- Level: Second
- Area: 156
- Dimensions: 13 x 12
Primary bathroom
- Features: Yes
Bathroom 1
- Features: Bathroom - Half, Flooring - Stone/Ceramic Tile
- Level: First
- Area: 30
- Dimensions: 6 x 5
Bathroom 2
- Features: Bathroom - Tiled With Shower Stall, Flooring - Stone/Ceramic Tile, Double Vanity
- Level: Second
- Area: 108
- Dimensions: 12 x 9
Bathroom 3
- Features: Bathroom - With Tub & Shower, Flooring - Stone/Ceramic Tile
- Level: Second
- Area: 72
- Dimensions: 9 x 8
Dining room
- Features: Flooring - Hardwood
- Level: First
- Area: 168
- Dimensions: 14 x 12
Family room
- Features: Cathedral Ceiling(s), Flooring - Hardwood, Window(s) - Picture, Exterior Access
- Level: First
- Area: 396
- Dimensions: 22 x 18
Kitchen
- Features: Flooring - Stone/Ceramic Tile, Pantry, Countertops - Stone/Granite/Solid, Breakfast Bar / Nook
- Level: First
- Area: 252
- Dimensions: 21 x 12
Living room
- Features: Wood / Coal / Pellet Stove, Flooring - Stone/Ceramic Tile, Exterior Access, Slider
- Level: First
- Area: 182
- Dimensions: 14 x 13
Office
- Features: Flooring - Hardwood
- Level: First
- Area: 204
- Dimensions: 17 x 12
Heating
- Forced Air, Oil
Cooling
- Ductless
Appliances
- Included: Oven, Dishwasher, Range, Refrigerator, Washer, Dryer, Wine Refrigerator
- Laundry: Flooring - Stone/Ceramic Tile, Electric Dryer Hookup, Washer Hookup, Sink, First Floor
Features
- Entrance Foyer, Home Office, Bonus Room, Exercise Room
- Flooring: Tile, Carpet, Hardwood, Engineered Hardwood, Flooring - Hardwood, Flooring - Wall to Wall Carpet
- Basement: Full,Partially Finished
- Number of fireplaces: 1
- Fireplace features: Family Room
Interior area
- Total structure area: 2,584
- Total interior livable area: 2,584 sqft
Property
Parking
- Total spaces: 6
- Parking features: Attached, Paved Drive, Paved
- Attached garage spaces: 2
- Uncovered spaces: 4
Features
- Patio & porch: Deck - Composite, Patio
- Exterior features: Deck - Composite, Patio, Storage, Professional Landscaping, Garden
Lot
- Size: 1.82 Acres
- Features: Wooded
Details
- Foundation area: 8918
- Parcel number: M:00073 L:00027,3432310
- Zoning: RRF
Construction
Type & style
- Home type: SingleFamily
- Architectural style: Colonial
- Property subtype: Single Family Residence
Materials
- Frame
- Foundation: Concrete Perimeter
- Roof: Shingle
Condition
- Year built: 2000
Utilities & green energy
- Sewer: Private Sewer
- Water: Private
- Utilities for property: for Electric Dryer, Washer Hookup
Community & neighborhood
Community
- Community features: Shopping, Park, Walk/Jog Trails, Stable(s), Golf, Conservation Area, Highway Access, Public School
Location
- Region: Sterling
Price history
| Date | Event | Price |
|---|---|---|
| 7/21/2023 | Sold | $735,000+6.5%$284/sqft |
Source: MLS PIN #73121534 Report a problem | ||
| 6/7/2023 | Listed for sale | $689,900+74.7%$267/sqft |
Source: MLS PIN #73121534 Report a problem | ||
| 2/1/2002 | Sold | $394,900$153/sqft |
Source: Public Record Report a problem | ||
Public tax history
| Year | Property taxes | Tax assessment |
|---|---|---|
| 2025 | $8,228 +1.8% | $638,800 +5.2% |
| 2024 | $8,079 +5.8% | $607,000 +13.7% |
| 2023 | $7,635 +9.2% | $533,900 +16.4% |
Find assessor info on the county website
Neighborhood: 01564
Nearby schools
GreatSchools rating
- 5/10Houghton Elementary SchoolGrades: K-4Distance: 2.6 mi
- 6/10Chocksett Middle SchoolGrades: 5-8Distance: 2.6 mi
- 7/10Wachusett Regional High SchoolGrades: 9-12Distance: 8.7 mi
Schools provided by the listing agent
- Elementary: Houghton
- Middle: Chocksett
- High: Wachusett
Source: MLS PIN. This data may not be complete. We recommend contacting the local school district to confirm school assignments for this home.
Get a cash offer in 3 minutes
Find out how much your home could sell for in as little as 3 minutes with a no-obligation cash offer.
Estimated market value$769,900
Get a cash offer in 3 minutes
Find out how much your home could sell for in as little as 3 minutes with a no-obligation cash offer.
Estimated market value
$769,900


