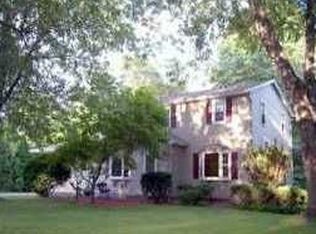Closed
$440,000
55 Ross Brook Dr, Rochester, NY 14625
3beds
2,049sqft
Single Family Residence
Built in 1961
0.5 Acres Lot
$469,200 Zestimate®
$215/sqft
$3,298 Estimated rent
Maximize your home sale
Get more eyes on your listing so you can sell faster and for more.
Home value
$469,200
$432,000 - $511,000
$3,298/mo
Zestimate® history
Loading...
Owner options
Explore your selling options
What's special
This better than new, meticulously maintained ranch full of custom high end upgrades is ready for you. Boasting 3 bedrooms & 2.5 bathrooms, this remodeled property offers comfortable living spaces & modern amenities. Every corner of this home exudes attention to detail, showcasing its pristine condition. Prepare to be dazzled by the heart of this home - the fully remodeled kitchen. Every detail was carefully considered, from the brand-new floors to the modern cabinets & stainless steel appliances. Step into the fully renovated basement, where endless possibilities await. From an expansive additional living space with a full bathroom to an office & playroom, the lower level is designed to meet your every need. Relax & entertain on the composite deck or patio, perfect for enjoying sunny afternoons or hosting. The fenced yard provides privacy & security with a creek out back. A seamless blend of indoor comfort and outdoor charm, this home is truly a rare gem waiting to be cherished. Full list of upgrades attached! Seller estimates 640 square ft. of additional finished space in the basement which is included in the sq. footage. Delayed Negotiations - offers due Monday, 4/15 at noon.
Zillow last checked: 8 hours ago
Listing updated: June 21, 2024 at 11:47am
Listed by:
Christopher S. Gallina 585-694-7997,
Empire Realty Group
Bought with:
Paul J. Manuse, 10401308111
RE/MAX Realty Group
Source: NYSAMLSs,MLS#: R1530417 Originating MLS: Rochester
Originating MLS: Rochester
Facts & features
Interior
Bedrooms & bathrooms
- Bedrooms: 3
- Bathrooms: 3
- Full bathrooms: 2
- 1/2 bathrooms: 1
- Main level bathrooms: 2
- Main level bedrooms: 3
Heating
- Gas, Forced Air
Cooling
- Central Air
Appliances
- Included: Dryer, Dishwasher, Disposal, Gas Oven, Gas Range, Gas Water Heater, Microwave, Refrigerator, Washer
- Laundry: In Basement
Features
- Den, Separate/Formal Dining Room, Entrance Foyer, Eat-in Kitchen, Home Office, Living/Dining Room, Sliding Glass Door(s), Solid Surface Counters, Bedroom on Main Level, Main Level Primary
- Flooring: Carpet, Hardwood, Laminate, Luxury Vinyl, Varies
- Doors: Sliding Doors
- Windows: Thermal Windows
- Basement: Exterior Entry,Finished,Walk-Up Access
- Has fireplace: No
Interior area
- Total structure area: 2,049
- Total interior livable area: 2,049 sqft
Property
Parking
- Total spaces: 2
- Parking features: Attached, Garage
- Attached garage spaces: 2
Features
- Levels: One
- Stories: 1
- Patio & porch: Deck, Patio
- Exterior features: Blacktop Driveway, Deck, Fully Fenced, Patio
- Fencing: Full
Lot
- Size: 0.50 Acres
- Dimensions: 115 x 211
- Features: Residential Lot
Details
- Additional structures: Shed(s), Storage
- Parcel number: 2642001230800001053000
- Special conditions: Standard
Construction
Type & style
- Home type: SingleFamily
- Architectural style: Ranch
- Property subtype: Single Family Residence
Materials
- Brick, Vinyl Siding, Copper Plumbing, PEX Plumbing
- Foundation: Block
- Roof: Asphalt
Condition
- Resale
- Year built: 1961
Utilities & green energy
- Electric: Circuit Breakers
- Sewer: Connected
- Water: Connected, Public
- Utilities for property: High Speed Internet Available, Sewer Connected, Water Connected
Green energy
- Energy efficient items: Appliances, Windows
Community & neighborhood
Security
- Security features: Security System Owned
Location
- Region: Rochester
- Subdivision: Panorama Estates Sec 05
Other
Other facts
- Listing terms: Cash,Conventional,FHA
Price history
| Date | Event | Price |
|---|---|---|
| 6/14/2024 | Sold | $440,000+57.7%$215/sqft |
Source: | ||
| 4/16/2024 | Pending sale | $279,000$136/sqft |
Source: | ||
| 4/10/2024 | Listed for sale | $279,000$136/sqft |
Source: | ||
Public tax history
| Year | Property taxes | Tax assessment |
|---|---|---|
| 2024 | -- | $240,000 +11.5% |
| 2023 | -- | $215,300 |
| 2022 | -- | $215,300 +39.1% |
Find assessor info on the county website
Neighborhood: 14625
Nearby schools
GreatSchools rating
- 8/10Indian Landing Elementary SchoolGrades: K-5Distance: 1.6 mi
- 7/10Bay Trail Middle SchoolGrades: 6-8Distance: 0.8 mi
- 8/10Penfield Senior High SchoolGrades: 9-12Distance: 1.8 mi
Schools provided by the listing agent
- High: Penfield Senior High
- District: Penfield
Source: NYSAMLSs. This data may not be complete. We recommend contacting the local school district to confirm school assignments for this home.
