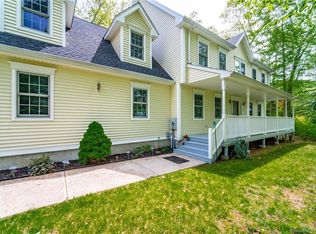THIS PROPERTY WAS DESIGNED KEEPING IN MIND THE LOCAL LAND. THE HOME WAS BUILT ATOP A LARGE HILL TO GIVE THE HOMEOWNERS A TRULY INCREDIBLE VIEW THAT EXPANDS OVER 30 MILES. OPEN FLOOR CONCEPT AND FLOODED WITH NATURAL LIGHT, THIS HOME WAS DESIGNED WITH ENTERTAINING IN MIND.** IN-LAW APARTMENT PHOTOS HAVE BEEN ADDED.* THE FRONT YARD CREATED IN SUCH A WAY THAT ALLOWS FOR MINIMAL MAINTENANCE REQUIRED. ORGANIC APPLE AND PEAR TREES IN THE FRONT YARD HAVE BEEN BEARING FRUIT FOR YOUR ENJOYMENT. PRIVATE ENTRY IN-LAW SPACE OFFERS 2 VERY LARGE ROOMS AND FULL BATHROOM WITH A SMALL KITCHENETTE. IN-LAW SPACE SOURCED LOCAL RED QUARRY STONE TO CREATE A PATIO FOR ADDED COMFORT. A WATERFALL WAS INSTALLED JUST OFF THE BACK PATIO FOR INCREASED AMBIENCE AS YOU RELAX OUTDOORS. BACK YARD HAS A SMALL ORGANIC GARDEN AND SEVERAL FIRE PITS FOR SUMMER ACTIVITIES. WELCOME HOME.
This property is off market, which means it's not currently listed for sale or rent on Zillow. This may be different from what's available on other websites or public sources.
