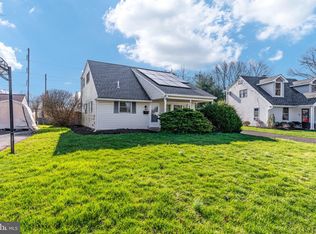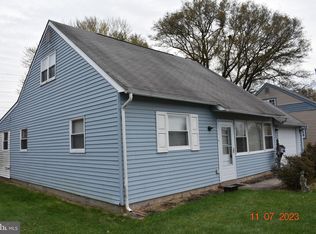2166 SF Move in condition gem of the neighborhood. Updates throughout, including hardwood floors and lighted large bay window in living room. Stone wall adds an elegant touch along with crown molding. Spacious master bedroom updated with hardwood floors, crown molding and dual ceiling fans with walk-in closet. Two large 2nd floor bedrooms with walk in closets are great for the growing family. Entertain in your expansive family room with 11' vaulted ceiling with exposed wood beams and magnificent stone fireplace with ample recessed lighting and two large Anderson picture windows. French doors lead you into a second addition which can be used as a study/den with Anderson sliding doors leading to an oversized EP Henry patio (22x15) in private back yard. Two sheds provide ample storage. Two updated bathrooms with tile floors and showers. All these amenities await you in the award winning Hatboro-Horsham School District and 2 block walk to regional train station and center of town. Double wide driveway with parking for 5-6 cars.
This property is off market, which means it's not currently listed for sale or rent on Zillow. This may be different from what's available on other websites or public sources.

