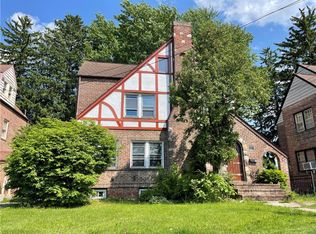Enjoy comfort, space, and style in this beautifully maintained 2-bedroom, 3.5-bath townhouse located in one of Goshen's most sought-after neighborhoods. Surrounded by sweeping 360-degree meadow views, this middle unit offers a perfect balance of privacy and luxury. Step inside to a spacious open floor plan featuring 9-foot ceilings on both levels, central air, and a fully equipped kitchen with granite countertops, sleek cabinetry, a large center island with seating, and a generous walk-in pantry. The sun-filled living area flows effortlessly into the dining space ideal for entertaining or everyday living.
The oversized primary suite is a true retreat, complete with tray ceilings, two walk-in closets, and a spa-like en-suite bath featuring Italian marble, double vanities, and a frameless glass shower. A second bedroom with its own full bath provides additional comfort and flexibility.
Downstairs, enjoy a large finished walkout basement with soaring 10-foot ceilings perfect for a family room, home gym, office, or guest space. A full bath adds convenience and function to this versatile lower level.
Outside, relax on your private patio overlooking beautifully landscaped grounds, a peaceful pond, and a large play area.
This exceptional rental is located in the highly desirable Goshen school district and offers a prime commuter location close to major roadways, hospitals, shopping, restaurants, and just minutes from the historic Village of Goshen.
Townhouse for rent
$3,850/mo
55 Rolling Ridge Dr #55, Goshen, NY 10924
3beds
2,100sqft
Price may not include required fees and charges.
Townhouse
Available now
No pets
Central air
In unit laundry
2 Parking spaces parking
Forced air
What's special
- 24 days
- on Zillow |
- -- |
- -- |
Travel times
Get serious about saving for a home
Consider a first-time homebuyer savings account designed to grow your down payment with up to a 6% match & 4.15% APY.
Facts & features
Interior
Bedrooms & bathrooms
- Bedrooms: 3
- Bathrooms: 4
- Full bathrooms: 3
- 1/2 bathrooms: 1
Heating
- Forced Air
Cooling
- Central Air
Appliances
- Included: Dishwasher, Dryer, Microwave, Range, Refrigerator, Washer
- Laundry: In Unit, Laundry Room
Features
- Crown Molding, Double Vanity, Eat-in Kitchen, Granite Counters, High Ceilings, Kitchen Island, Open Floorplan, Open Kitchen, Pantry, Primary Bathroom, Quartz/Quartzite Counters, Recessed Lighting, Storage, Tray Ceiling(s), Walk-In Closet(s)
- Flooring: Hardwood
- Has basement: Yes
Interior area
- Total interior livable area: 2,100 sqft
Property
Parking
- Total spaces: 2
- Parking features: Covered
- Details: Contact manager
Features
- Exterior features: Architecture Style: Contemporary, Crown Molding, Double Vanity, Eat-in Kitchen, Granite Counters, Grounds Care included in rent, Heating system: Forced Air, High Ceilings, Kitchen Island, Laundry Room, Open Floorplan, Open Kitchen, Pantry, Pets - No, Pond, Primary Bathroom, Quartz/Quartzite Counters, Recessed Lighting, Stainless Steel Appliance(s), Storage, Tray Ceiling(s), View Type: Panoramic, Walk-In Closet(s)
- Has water view: Yes
- Water view: Waterfront
Construction
Type & style
- Home type: Townhouse
- Architectural style: Contemporary
- Property subtype: Townhouse
Condition
- Year built: 2021
Building
Management
- Pets allowed: No
Community & HOA
Location
- Region: Goshen
Financial & listing details
- Lease term: 12 Months
Price history
| Date | Event | Price |
|---|---|---|
| 6/17/2025 | Price change | $3,850-3.8%$2/sqft |
Source: OneKey® MLS #872296 | ||
| 6/9/2025 | Listed for rent | $4,000$2/sqft |
Source: OneKey® MLS #872296 | ||
![[object Object]](https://photos.zillowstatic.com/fp/653a45efce7797652084510106cca9d0-p_i.jpg)
