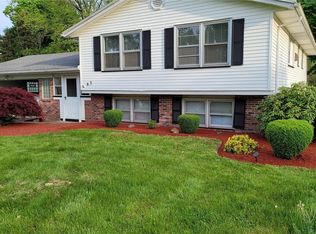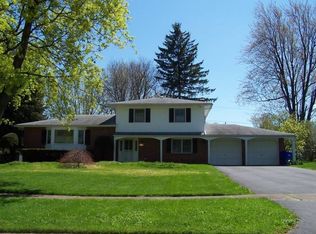Closed
$300,000
55 Rocmar Dr, Rochester, NY 14626
4beds
2,360sqft
Single Family Residence
Built in 1969
0.36 Acres Lot
$339,500 Zestimate®
$127/sqft
$2,810 Estimated rent
Home value
$339,500
$323,000 - $356,000
$2,810/mo
Zestimate® history
Loading...
Owner options
Explore your selling options
What's special
Amazing Quality Built Home! Check out the Curb Appeal including a Large Fully Fenced Backyard with Paver Patio for Entertaining! Open Concept Home including Numerous Updates & Upgrades create a Modern, Bright & Cheery Ambiance! Lovely Split Level featuring Inviting Foyer open to Living & Dining Areas. Updated Kitchen open to Dining Area, Quality Soft Close Cabinets and Farmers Sink, Bay Windows bring in tons of light! Pristine Stainless Steel Appliances all included! Four Generous Bedrooms & 2.5 Baths including Master Suite with Full Bath and Large Custom Walk-in Closet! Beautiful Hardwood Flooring! The practical layout also includes a Massive Fireplace Family Room! Basement Storage/Laundry Area with full size windows, Washer & Dryer included!
Quiet Location, yet convenient to Schools, Shopping, Restaurants & Wegmans. Popular Greece Canal Park just a mile away! Easy Access to Lake Ontario and Short drive time to all areas of Monroe County, UofR & Downtown Rochester! Greenlight Fiber Internet Available.
Zillow last checked: 8 hours ago
Listing updated: August 29, 2023 at 10:28am
Listed by:
Samuel Schrimsher 585-685-4490,
Keller Williams Realty Greater Rochester
Bought with:
Christina M. Smith Dell, 10301213629
Keller Williams Realty Greater Rochester
Source: NYSAMLSs,MLS#: R1474886 Originating MLS: Rochester
Originating MLS: Rochester
Facts & features
Interior
Bedrooms & bathrooms
- Bedrooms: 4
- Bathrooms: 3
- Full bathrooms: 2
- 1/2 bathrooms: 1
- Main level bathrooms: 1
- Main level bedrooms: 2
Heating
- Gas, Forced Air
Cooling
- Central Air
Appliances
- Included: Dryer, Dishwasher, Gas Oven, Gas Range, Gas Water Heater, Microwave, Refrigerator, Washer
- Laundry: In Basement
Features
- Ceiling Fan(s), Den, Eat-in Kitchen, Separate/Formal Living Room, Home Office, Country Kitchen, Living/Dining Room, Sliding Glass Door(s), Skylights, Bedroom on Main Level, Bath in Primary Bedroom, Programmable Thermostat
- Flooring: Carpet, Hardwood, Tile, Varies
- Doors: Sliding Doors
- Windows: Skylight(s), Storm Window(s), Thermal Windows, Wood Frames
- Basement: Full,Finished
- Number of fireplaces: 2
Interior area
- Total structure area: 2,360
- Total interior livable area: 2,360 sqft
Property
Parking
- Total spaces: 2
- Parking features: Attached, Garage, Driveway, Garage Door Opener
- Attached garage spaces: 2
Features
- Levels: Two
- Stories: 2
- Patio & porch: Patio
- Exterior features: Blacktop Driveway, Fully Fenced, Patio
- Fencing: Full
Lot
- Size: 0.36 Acres
- Dimensions: 102 x 157
- Features: Rectangular, Rectangular Lot, Residential Lot
Details
- Additional structures: Other, Shed(s), Storage
- Parcel number: 2628000880800003005000
- Special conditions: Standard
Construction
Type & style
- Home type: SingleFamily
- Architectural style: Two Story,Split Level
- Property subtype: Single Family Residence
Materials
- Cedar, Vinyl Siding, Wood Siding, Copper Plumbing, PEX Plumbing
- Foundation: Block
- Roof: Asphalt
Condition
- Resale
- Year built: 1969
Utilities & green energy
- Electric: Circuit Breakers
- Sewer: Connected
- Water: Connected, Public
- Utilities for property: Cable Available, High Speed Internet Available, Sewer Connected, Water Connected
Community & neighborhood
Location
- Region: Rochester
- Subdivision: Ridgemont Manor Sec 06
Other
Other facts
- Listing terms: Cash,Conventional,FHA,VA Loan
Price history
| Date | Event | Price |
|---|---|---|
| 8/28/2023 | Sold | $300,000+11.5%$127/sqft |
Source: | ||
| 6/20/2023 | Pending sale | $269,000$114/sqft |
Source: | ||
| 6/7/2023 | Listed for sale | $269,000+60.6%$114/sqft |
Source: | ||
| 1/21/2020 | Sold | $167,500-1.4%$71/sqft |
Source: | ||
| 12/2/2019 | Pending sale | $169,900$72/sqft |
Source: RE/MAX Plus #R1232168 Report a problem | ||
Public tax history
| Year | Property taxes | Tax assessment |
|---|---|---|
| 2024 | -- | $154,900 |
| 2023 | -- | $154,900 -6.1% |
| 2022 | -- | $165,000 |
Find assessor info on the county website
Neighborhood: 14626
Nearby schools
GreatSchools rating
- NAHolmes Road Elementary SchoolGrades: K-2Distance: 1.4 mi
- 3/10Olympia High SchoolGrades: 6-12Distance: 2.7 mi
- 5/10Buckman Heights Elementary SchoolGrades: 3-5Distance: 2.7 mi
Schools provided by the listing agent
- District: Greece
Source: NYSAMLSs. This data may not be complete. We recommend contacting the local school district to confirm school assignments for this home.

