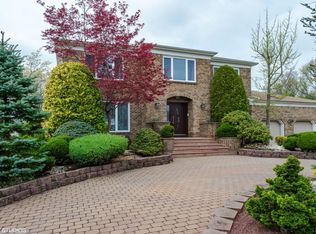Desirable Whittier Oaks. Imperial Kilmer Colonial (largest model) with 4/5 Bedrooms and 2.5 newer baths. Home has newer kitchen and most Appliances are under 1 year. Choice Home Warranty is included. Hardwood Floors in all Bedrooms, Living Room, Dining Room, and 25' Family Room (with slider to backyard). Dining Room has French door leading to deck. Backyard is fully fenced. Living Room now being used for additional Dining Room. Excellent Schools.
This property is off market, which means it's not currently listed for sale or rent on Zillow. This may be different from what's available on other websites or public sources.
